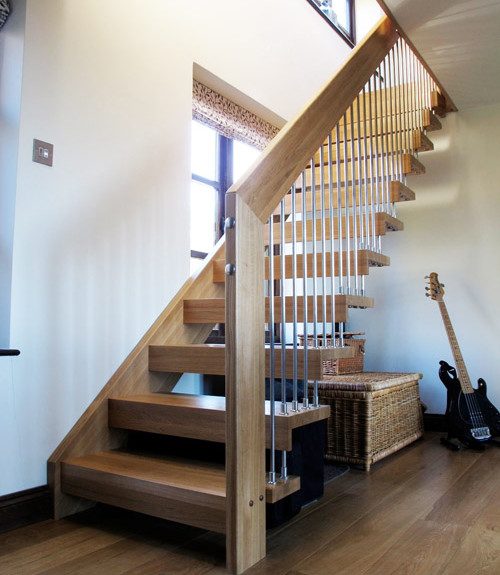Timber Staircase Surrey – Music Room
TIMBER STAIRCASE SURREY
A bespoke floating timber staircase supplied to a customer in Surrey.
Our client was adding a music room alongside a garage in an extension to their property in Limpsfield, Surrey and needed a straight flight stair to access the new media room above. As with most extensions like this, space is at a premium and customers are generally not too keen on the stair taking up too much space – even if it is a feature staircase. On this project we initially discussed a spiral stair and an alternating stair with paddle steps before focusing on a quarter turn, and finally a straight flight. A compliant staircase (spiral or straight) often takes up more room upstairs and downstairs than people realise. The straight flight drawn was designed to have 2m headroom (minimum permitted) and a 42 degree pitch (maximum permitted) – therefore taking up the least amount of space whilst satisfying the building control officer.
The model itself was a floating, open WF staircase constructed in solid oak and brushed stainless steel. This model has no stringer on the exposed side of the flight with treads cantilevering from the wall stringer. These floating treads are held and supported by stainless steel spindles which are screwed directly into the extra deep handrail. The handrail passes the imposed load on the tread to the newels top and bottom of the WF timber staircase.
The WF timber staircase can be supplied in any hardwood – with beech, oak, maple, birch and walnut the most popular, and can be created as a straight flight, quarter or half turn flight.
Have a look at the projects below to see different examples of the WF stair featured here as ‘Timber Staircase Surrey’ –















Leave a Reply
Want to join the discussion?Feel free to contribute!