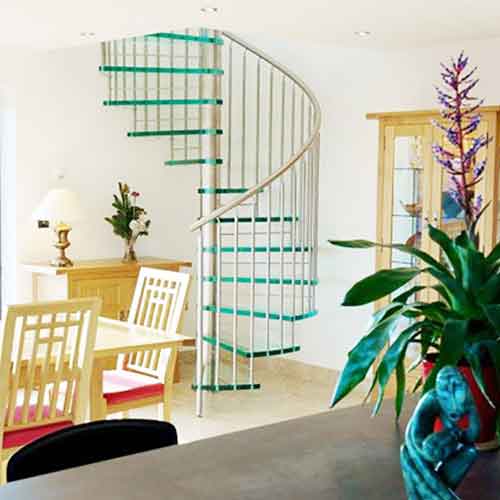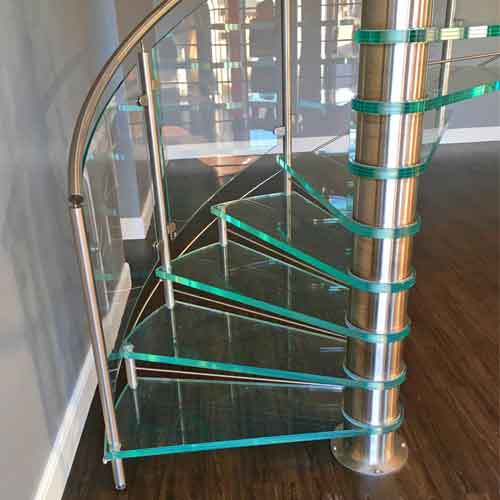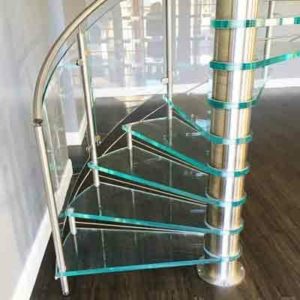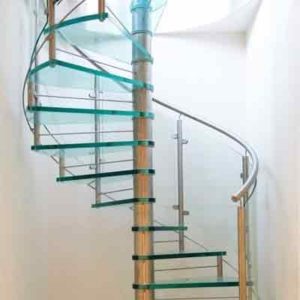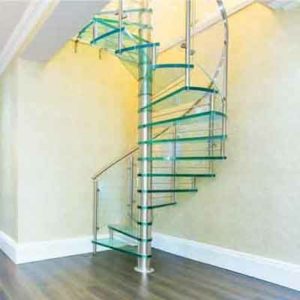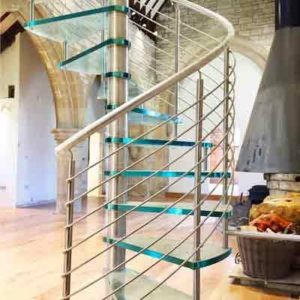Are you looking for a new glass spiral staircase?
Our glass spiral stairs are a premium bespoke product of which we have 20 years experience in supplying. Whilst the structure of each stair is similar, each flight is crafted to the exact height and diameter required. The treads are formed with 3 x 10mm layers of laminated and toughened glass and are supported by a steel balustrade and centre column.
We are very aware that the activity of purchasing such a spiral stair is likely to new to you. Allow us to guide you through the process of creating that wow factor for your home. A process which is actually quite straight forward.
What information do you need to work out a price?
The two main elements that determine the price of a spiral staircase are the floor-to-floor height and the diameter. This allow us to calculated the amount of materials required and the number of steps. The Initial quotation will often be based on the standard options with a list of optional extras detailed at the foot of the quotation. The list will include items like matching landing balustrade for an upper floor and the cost to upgrade from spindles on the stair to curved glass balustrade. This enables customers to pick and choose any additional upgrades they desire whilst showing the price of each. We have found with very helpful to customers who are often unsure what they actually want as the finished product.
If you are unsure of the diameter (view our guide on spiral diameters) you need or how to calculate the height, please call us directly at 01794 522444.
Choose a model from the gallery display below and fill in the form at the bottom of the page.

