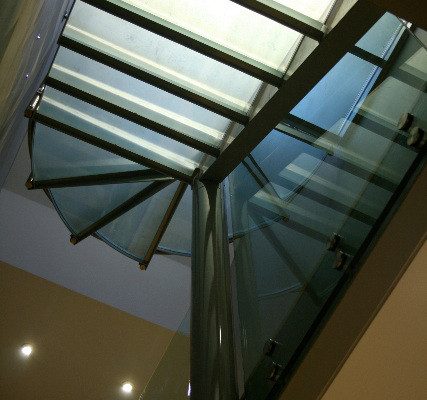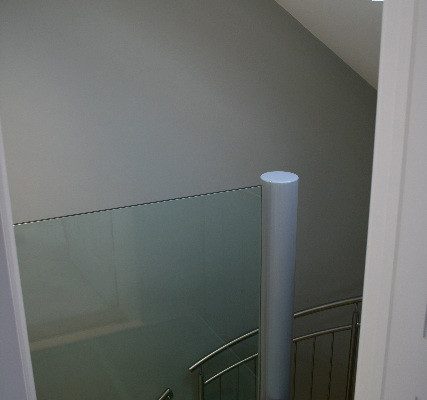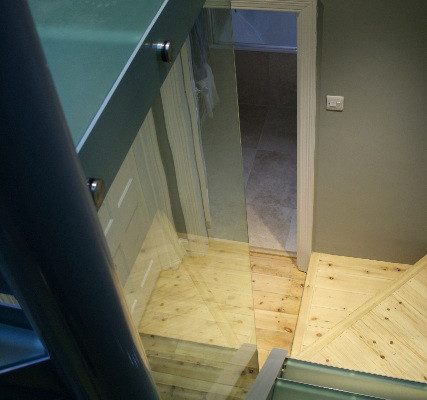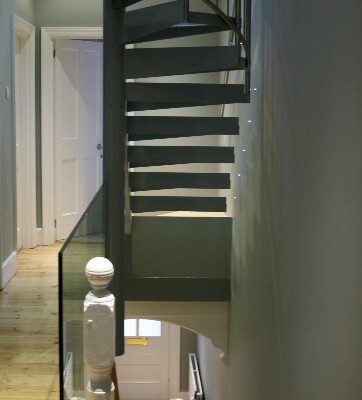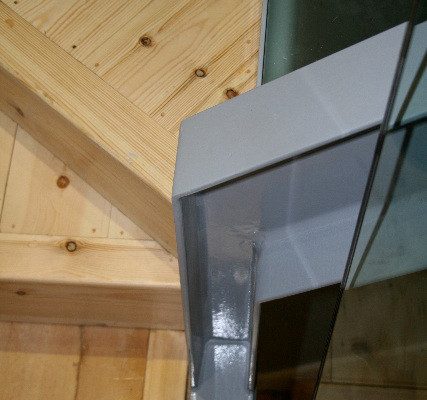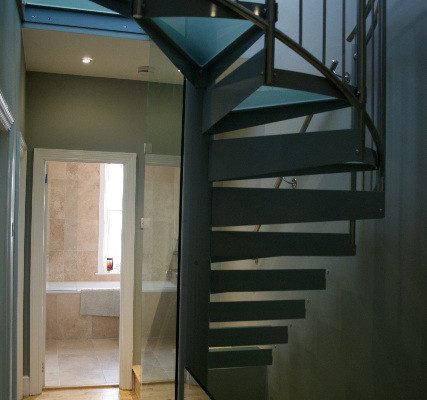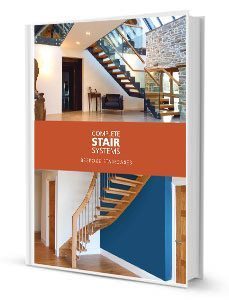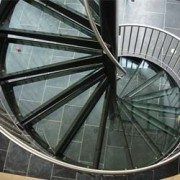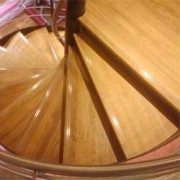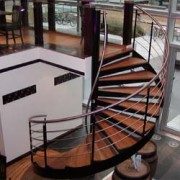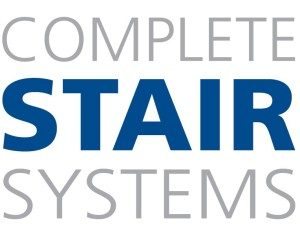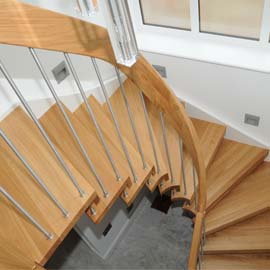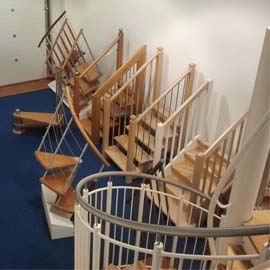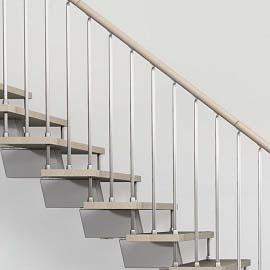Bespoke Spiral Staircase Oxford
For this spiral staircase project we were specified by the architect in the early stages. By the time the order was placed by the contractor we had full studied the drawings and knew the specification required.
The client required an unusual shaped spiral staircase to access their loft conversion.
This bespoke spiral staircase was a little different. Firstly it involved a straight flight run before the spiral staircase itself. Second – this straight section could only be supported on one side so we created an I beam bolted directly another beam at floor level with the treads cantilevering directly from this. The third unusl element was that the centre column could only be bolted to the side of the floor so we had to weld a large plate to the bottom of the column for fastening into the joists.
The client wants to keep it light an open so frosted glass treads were specified along with some large frameless glass sections of balustrade around the openings.
Bespoke Spiral Staircase Oxford- Technical Specifications
| Floor to floor height | 2482mm |
| Risers | 12 @ 206mm |
| Spiral Diameter | 1650mm |
| Clear Tread Width | 726mm |
| Tread Type | 30mm Laminted Glass (Frosted) |
| Balustrade Type | 10mm Ø Steel Spindles |
| Handrail | 37,7mm Ø Stainless Steel |
| Centre Column | 139mm Ø bolted to edge of floor |
| Finish of Steel | Powder Coated |
| Additional | Frameless glass panels for protection |
Similar Spiral Stair Projects
Spiral Staircase – Essex Spiral Staircase – Leisure Centre Spiral Staircase – London Bar
Comment on Bespoke Spiral Staircase – Oxford from Complete Stair Systems
Nick Rackham
"This was an ambitious staircase with so many factors to consider. Going straight to spiral is always interesting, cantilevering the straight flight was a learning curve and bolting the centre column to the side of the floor wasn’t something we had done previously. All good fun!!"

