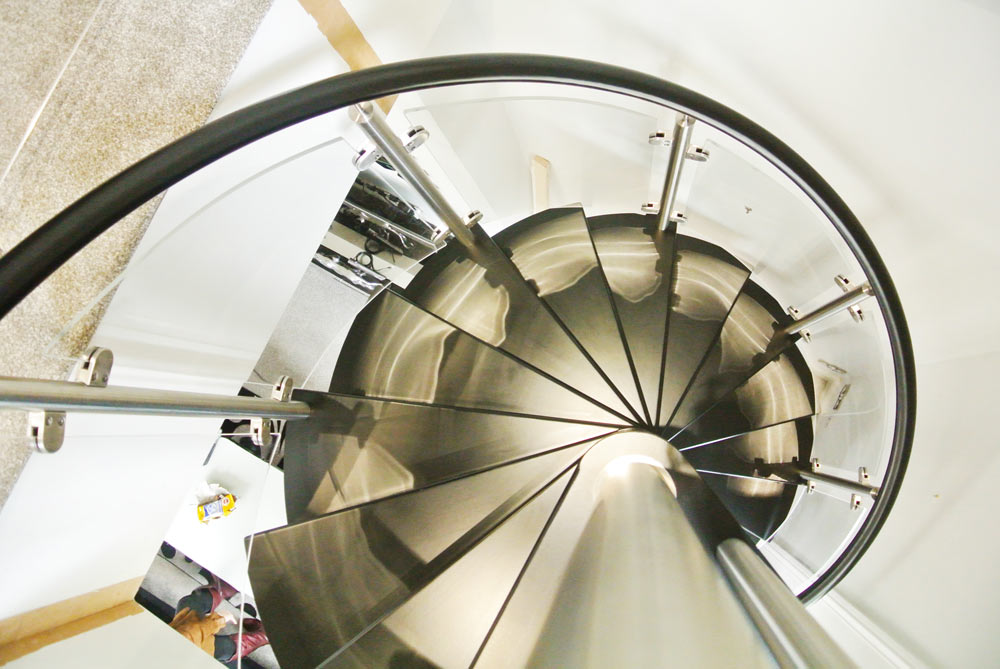Spiral Staircase Sheffield
Case Study – Model 71
Our client owned a number of properties in the Sheffield area and we were approached when he decided to turn two flats into a duplex and needed access. The property was a period Georgian dwelling with very high ceilings. The spiral was to be located in the corner of a room – with a wall on two sides. Having visited our showroom in Romsey, our client was rather taken with the black painted finish on beech treads and closed risers. He added curved acrylic panels to the perimeter and opted for the stainless steel centre column and newel posts. An unusual but stunning combination!!
Apartment Spiral Staircase
The model 71 spiral staircase is a custom made model. When we have a large floor to floor height we have to have certain number of steps to keep within regulations and to ensure the spiral is comfortable to use. This in itself cause issues with rotation when we have walls on two sides and it took a number of drawings before we had the perfect solution.
The model 71 spiral stair is constructed with hardwood treads with beech and oak the model popular. There are many options of balustrade infill – including the curved acrylic panels shown here. Please have a look at the model 71 spiral page using the link below.
For a price for this spiral – please fill out the form at the bottom of the page.
Spiral Staircase Sheffield Technical Specification
| Floor to floor height | 3655mm |
| Risers | 18 @ 203mm |
| Spiral Diameter | 1400mm |
| Clear Tread Width | 600mm |
| Tread Type | 40mm beech painted black |
| Balustrade Type | 8mm curved acrylic panels & stainless newels |
| Handrail | 50mm Ø beech |
| Risers | closed -20mm beech painted black |
| Finish of Steel | Brushed Stainless Steel |
| Additional | 2m Landing Balustrade |
Comment on Spiral Staircase Sheffield- Model 71 from Complete Stair Systems
Mike Edwards
"The space, height, location of walls and the diameter all caused problems organising the entry and exit points but we got there in the end and the customer was thrilled! "







