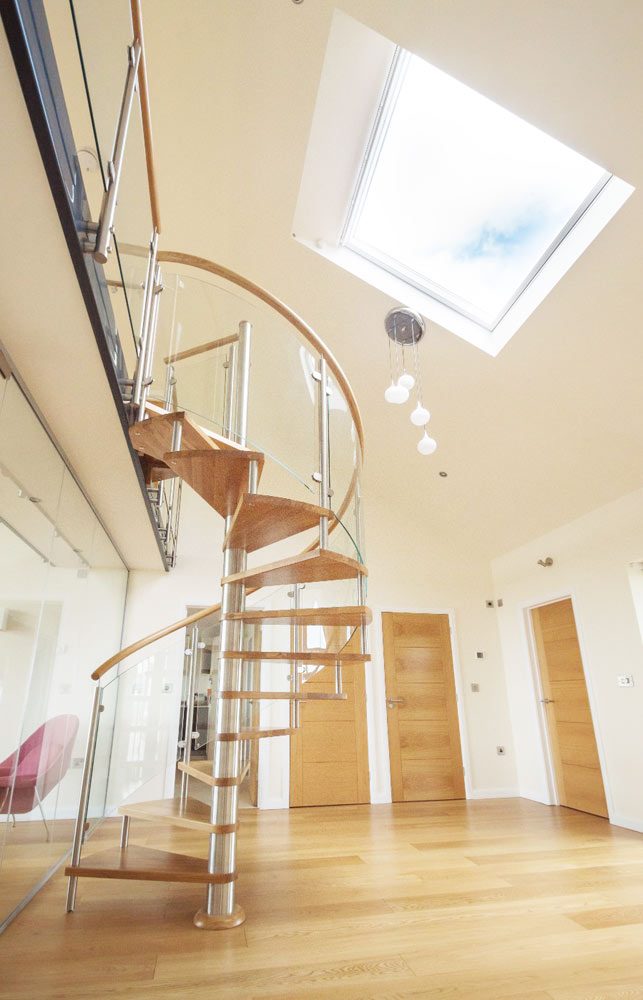Spiral Staircase Bognor Regis
Case Study – Model 71
Our client was erecting new property right on the beech in Bognor.
The spiral was to access a walkway upstairs with lead off to the bedrooms either side. As it was pride of place in the hallway downstairs and the first item on view when entering the property, it had to make an impression. It also needed to be as transparent as possible so not to obscure the view to the large windows to the front of the property overlooking the beech and sea. It was truly a wonder full setting.
The model 71 spiral was selected with oak treads and handrail to match the flooring downstairs and to keep things open and light, curved glass panels were selected around the spiral and along the walkway upstairs.
Secondary Spiral Staircase
Whilst this was the main stair in the house it was only accessing two room upstairs. The building inspector involved was happy to allow a category B spiral staircase (secondary domestic spiral stair) to the walkway above. The spiral was therefore made with a 1500mm diameter giving the required 600mm clear tread width.
Each model 71 spiral stair is custom made for the client with the height and diameter specified for the application.
The rotation is decided early on in the process to ensure the entry and exit points work well with the building.
Our client then selects the materials they want to use from the large selection.
Click the link below to view the model 71 spiral page and you can get you own price for this model by filling out the form below.
Spiral Staircase Bognor Regis Technical Specification
| Floor to floor height | 2742mm |
| Risers | 14 @ 195.8mm |
| Spiral Diameter | 1500mm |
| Clear Tread Width | 600mm |
| Tread Type | 40mm Oak |
| Balustrade Type | 8mm curved glass panels & stainless newels |
| Handrail | 50mm Ø Oak |
| Centre Column | 140mm Ø |
| Finish of Steel | Brushed Stainless Steel |
| Additional | 6m Landing Balustrade |
Comment on Spiral Staircase Bognor Regis- Model 71 from Complete Stair Systems
Nick Rackham
"A tremendous property right on the seafront. The spiral stair really was the central piece in the open plan house."







