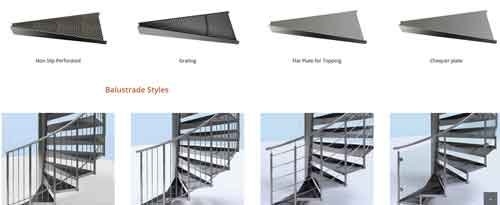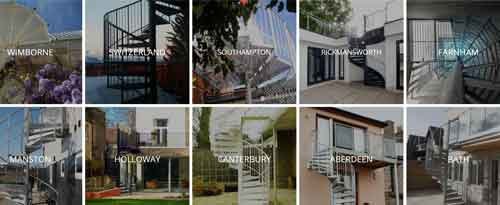Our client for this project was a property developer based in Somerset, building three new townhouses.
They needed a spiral staircase at the rear of each home to connect the balcony to the garden below, offering a space-efficient solution that also served as a sculptural feature.
Each staircase was a simple galvanised spiral design with non-slip perforated steel treads, a steel handrail, and spindles, all fully galvanised to withstand the elements. Since the platform was part of the building’s structure, we created a flange at the top of the spiral to bolt directly to the balcony, rather than using a separate top platform.
The balconies featured frameless glass balustrades on two sides, giving them an open and transparent look.
Brief
- Design and deliver three spiral stairs to lead to existing balconies
- Special connection detail at top of platform to connect to balcony
- Ensure the structure meet building regulations
- Finish the steel to prevent deterioration
The Solution
- We supplied 3 custom made steel spiral stairs
- A unique flange welded to top of each spiral column for fixing
- Spiral stair built to category B requirements with an 800mm clear tread width
- Supplied fully galvanised to prevent rust
Outdoor Spiral Staircase Bath – Technical Specifications
| Floor to floor height | 2865mm |
| Risers | 14 @ 204.6mm |
| Spiral Diameter | 1800mm |
| Clear Tread Width | 800mm |
| Tread Type | Non Slip Perforated steel |
| Balustrade Type | 10mm Ø Vertical Steel spindles |
| Handrail | 33.7mm Ø Steel |
| Steel Finish | Fully Galvanised |
| 100mm Gap Rule | Special enlarged tread plates |
| Additional | Frameless glass balustrade |





