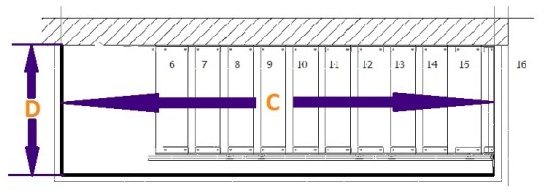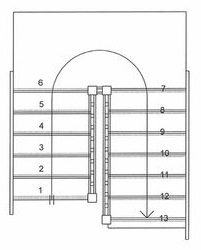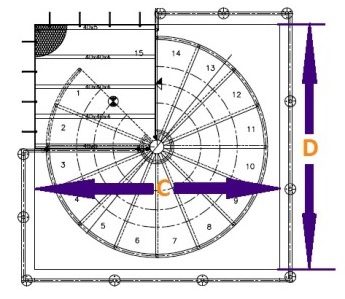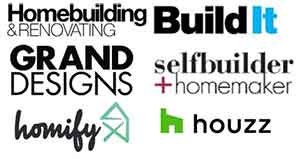KEEP THAT STAIRCASE IN MIND
A staircase is the perfect opportunity to create a stunning visual impression as it is often the first fixture on view when entering a property. All too often it can be forgotten about until near the end of a new build project, which can bring about it’s own problems.
This brief guide has been prepared to walk you through the process of purchasing a new staircase ‘step-by-step’, whilst hopefully offering some inspiration.
SPACE & STAIRCASE SHAPE
The first element to consider is the space the staircase will fill on each floor level – i.e. the foot print of the flight. The amount of space you have available for this will vary on the size and layout of the property but should not be overlooked. If it is a new build or a large refurbishment, your architect / designer will specify a certain stairwell opening large enough to fit a compliant staircase.
The floor to floor height will determine the number of treads / risers required so logically the higher the floor – the larger the staircase footprint. If you are replacing an old staircase you will probably have a fixed stairwell opening and it is most likely that any new staircase will have to be a similar size and shape as the old flight.
Generally your new staircase will take the form of the following:
Straight Flight
Quarter Turn (1 x 90 degree turn)
Half Turn (2 x 90 degree turns)
Spiral -with treads around a centre column
STYLE & MATERIALS
Recently staircases have become viewed more as bespoke pieces of furniture than part of the building structure and the UK market offers plenty of styles. The trend is for more open designs than the conventional closed riser carpeted stairs. Staircase themselves have become open plan with open risers, and light balustrade structures allowing the passage of light.
Due to the ever changing demand, stairs are now available in a vast range of materials. Gone are the traditional Parana pine white painted models and in have come models with steel stringers, glass treads and stainless steel balustrading. Indeed, timber is still the most popular choice for treads but there are glass, stone and marble options on the market. Whilst there are many modern designs you could still combine a traditional structure staircase with glass balustrading perhaps, to give an open feel.
PRICING
Your available budget will probably be influenced by the size and cost of your new build / refurbishment and the emphasis you wish to give the staircase. In calculating your budget it would be advisable to contact a few staircase companies initially to get some ball park figures.
The main contributors to pricing are how the stair is constructed and supported, the size and shape of the flight and the materials you wish to use.
Fully bespoke stairs can cost 20k plus and modular options start are around 2.5k.
Measurements are obviously crucial for a new staircase. The precise dimensions required differ from project to project but are generally:
- The finished floor to floor height
- The finished floor to ceiling height
- The length and breadth of the stairwell opening
Many suppliers will be able to provide a pretty accurate price based on the shape of the stair and approximate measurements. For production, exact measurements will be required and these are generally either taken by the supplier or the builder / joiner / architect on site.
Don’t forget to allow for installation, and if applicable, removal of an existing flight. Some companies offer installation and some just ‘supply only’. Be sure to check with the supplier what is included.
BUILDING REGULATIONS
If your new staircase is for a new build or a large refurbishment it will have to comply with the current building regulations. These are park K for straight flight, quarter and half turn and BS5395 for spiral stairs and helical stairs. If you do not require planning permission for the work you are carrying out, strictly speaking the stairs don’t have to comply with the regulations. However, do bear in mind that the stair might be inspected should you later sell the property.
The regulations generally cover the relationship between the rise and going of the stair ensuring it is not too steep to use.
Do not purchase a stair without confirming with an architect or staircase supplier that the chosen model complies with the relevant regulation.
Best advice of all is to engage a staircase company at an early stage so they can be invoiced with specifying the stairwell size, the shape and advise on fixing locations. On that note – please get in touch using the form below or pop into our showroom here in Romsey for a chat.
Want to discuss your project?
Get in touch with us now on 01794 522 444 or email us at info@completestairsystems.co.uk.
Alternatively you can simply fill in the form on the right.








