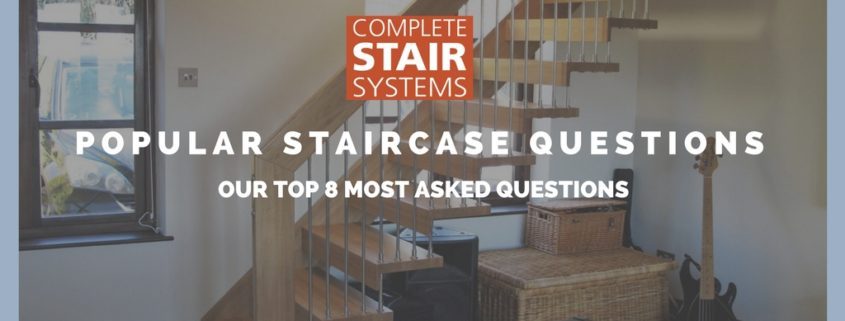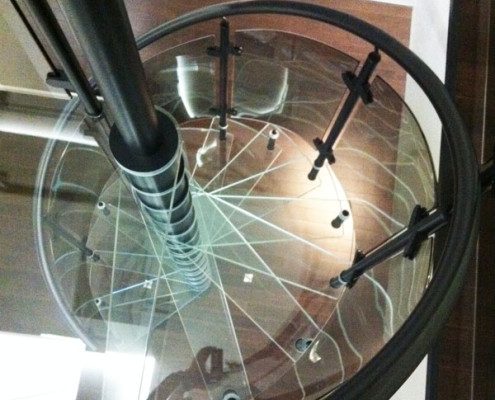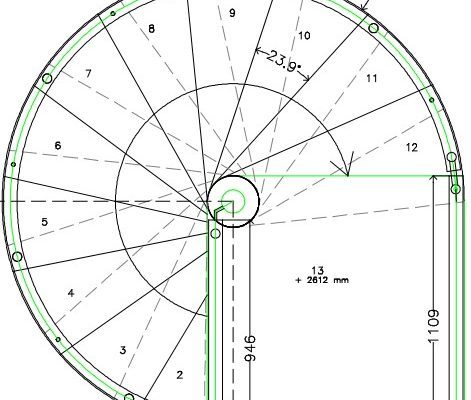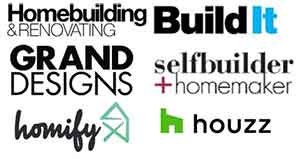Staircases FAQ
There are many questions and misconceptions when it comes to staircases. From installation to surveys, when they need to go in, the shape, the cost.. you get the picture.
We’ve come up with a list of some of the more frequently asked queries to shed some light on the matter.
1. “Are the treads/steps slippery?”
Due to the climate the UK is one of only a few countries in the world that has carpeted stairs. This is so ingrained into our lives that we are sometimes a little suspicious of a non-carpeted stair and this often leads to the question ‘are the treads slippery? ’.
Just wonder for a minute how on earth would the rest of the world survive if everyone was struggling with exposed timber tread stairs. In actual fact, carpeted stairs could be viewed as more awkward to use. As the carpet wraps around the front of the tread it actually falsely ‘extends’ the step by creating a 10-15mm area which has no solid step underneath.
Most people can recall a time when they have caught one of these ‘false nosing’s’ when descending a stair and slipped. Of course with an exposed timber tread stair you can always see the actual solid part of a step.
If you are still concerned – there are several non slip options available for both the timber and glass tread stairs we offer.
2. “Do you need to visit us and measure to give us a staircase quote?”
There are certain elements we need to know when pricing a staircase and we can provide an accurate quotation without visiting site. Of course architect drawings would help but essentially we need the following information.
1- The shape of the stair is important and whether is runs up against a wall or is free standing. Most common stair configurations are spiral, straight flight, quarter turn (1 x 90 degree turn) or half turn (2 x 90 degree turns). With quarter and half turn flights it doesn’t really matter where the actual turns take place on the stair for our pricing purposes, but would be useful to know if you intend to incorporate platforms or use winding treads.
2- For all models we need to know the floor to floor height – even if it is an approximation. This will give us enough information to calculate the number of steps and risers needed.
3- How wide would you like the stair to be? By default we would price at 900mm wide (3ft) but you can specify a smaller of larger width. For a spiral we would need to know the diameter you require or whether it will be a secondary or primary stair (which will tell us the diameter you need).
4- Then we need to know which model you like from our website – perhaps a couple of case studies caught you eye or perhaps some of the pictures in the gallery. Of course we can price as many as you like.
5- Next we would like to know the materials you would like to use. If timber would you like oak, beech, maple etc. Of course we often price many different alternatives if you are unsure.
The only elements that are perhaps not known is the quantity of landing balustrade required (if any) and which riser infill option you would like. Unless know or discussed these options would be priced as additional costs at the foot of the quotation.
The price of each made to measure stair is based on the shape, the model , the number of steps and the materials – it really is that simple.
You can find out more on how to get a quote for your staircase from a previous blog post of ours here.
3. “Do you have a showroom? Can we visit?”
Yes and yes! We’re open for anyone to pop in during the week, but it’s always good to give us a bit of notice before hand so we can ensure you’ll have someone to talk to.
We can even accommodate weekend visits, but these will definitely need to arranged!
Why not arrange a visit now? You can fill out our handy form on the right hand side and once we receive it, we’ll get back to you to confirm.
4. “What are your lead times?”
The off-the-shelf kits we supply tend to take 1-2 weeks for delivery. The custom made kits are generally 3-4 weeks from order and the more bespoke models tend to have a production and delivery time of 8 weeks.
Please be aware that the production time for the bespoke items only commences once drawing approval has taken place, and all finishes and options have been agreed. It is also worth noting that the staircase should be one of the last fixings added to the build and should not be used by trades, so schedule the delivery towards the end of the project.
5. “Do you supply external staircases?”
Yes, we offer external staircase but only in spiral form. Our range includes basic kit systems as well as large custom made spirals which can incorporate balconies and walkways. They are all galvanised for protection against the elements, and some are powder coated on top for a more subtle finish. We also do a large range of external fire escapes for domestic and commercial applications.
You can see some examples here.
7. “Do you provide staircase drawings?”
Yes we do. Once an order has been placed, drawings are prepared for all our bespoke flights. This is standard practice to ensure we have the correct rise, going, pitch and rotation for the stair in relation to the site.
This is also to the time to show and iron out finer details such as the height of the landing balustrade, the depth of the apron and the entry and exit point.
Drawings are not prepared specifically for the off the shelf kit staircases as they are sold with a set number of steps. However, we do have drawings with the set number of steps.
8. “Do you have a staircase brochure?”
Despite being in the digital age and spending a lot of time and effort on keeping the website stuffed full of photos, we do have a physical brochure.
We believe it is nice to turn off the computer or tablet for five minutes, have a cup of tea, and study the project shown in our brochure.
What has changed, however, is that while websites would previously push you to request a brochure, the brochure now suggests you look at the full range online.
It couldn’t be any easier to request your free staircase brochure either, just call or email us, or fill out our brochure request form on the right.
Got a question not answered here?
Feel free to contact us if you’ve got a question you don’t think has been answered on our site.
Call us on 01794 522 444 or email us at info@completestairsystems.co.uk
Alternatively you can use our enquiry form on the right.








