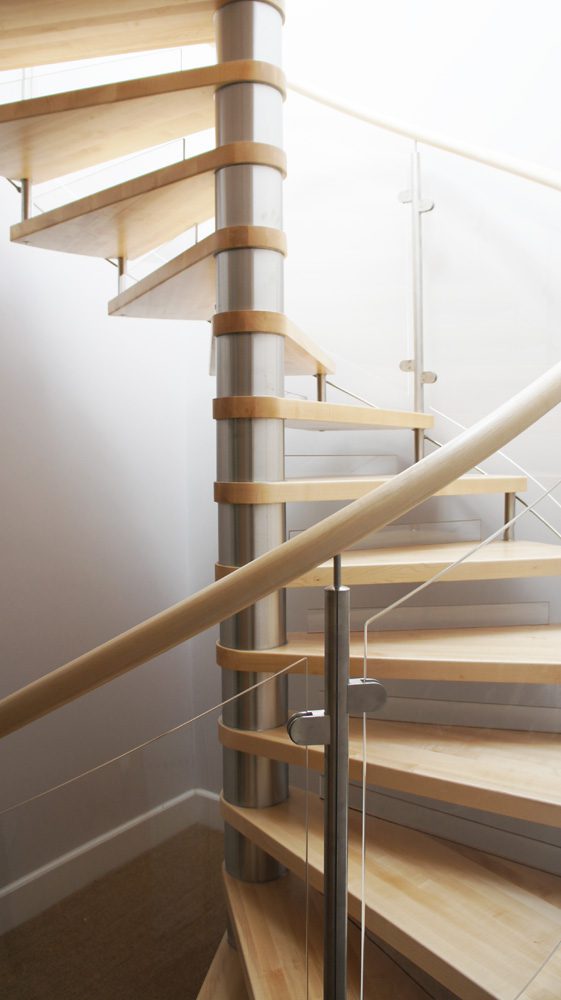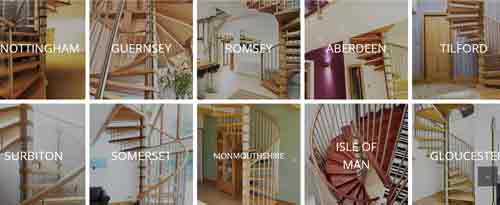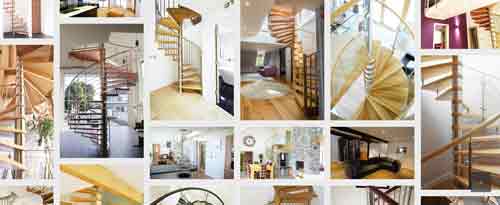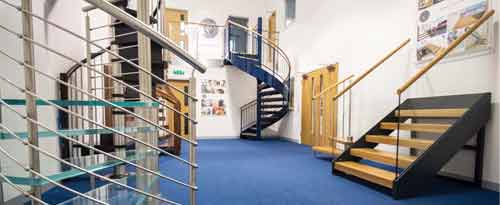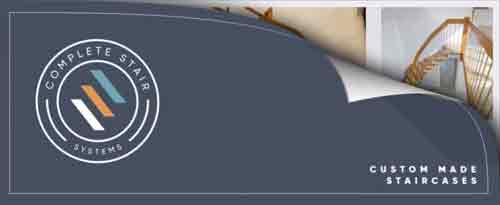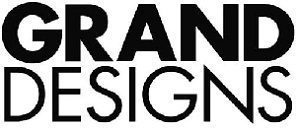Spiral Staircase Surbiton
Case Study – Model 71
A large spiral staircase in this huge refurbishment of an beautiful Edwardian property.
This was accessing several bedrooms in the roof and was to be located in what was previously the study. Given the number of rooms upstairs building control insisted on a large (category A ) spiral staircase so it was produced in 2m diameter. Our client selected light Maple for the treads and handrail.
There were walls on three sides and a huge domed roof window above so our client was keen to encourage the passage of light. For this model 71 spiral staircase we went with open risers and curved acrylic panels to maximum the light and open feel.
Maple Spiral Stair
All the model 71 spiral staircase produced are custom made. Each is drawn before production to ensure the tread angles are correct to achieve the headroom and rotation required. With this project , the client selected Maple for the treads and handrail but can also be manufactured in any hardwood – with beech and oak being the most popular.
Click the likn below to view the Model 71 page and see further examples of this custom made spiral stair. You can also have a price for your very own by filing out the form at the bottom of the page.
Spiral Staircase Surbiton Technical Specification
| Floor to floor height | 3350mm |
| Risers | 16 @ 209.37mm |
| Spiral Diameter | 2100mm |
| Clear Tread Width | 910mm |
| Tread Type | 50mm Maple |
| Balustrade Type | 8mm Curved Acrylic Panels |
| Handrail | 50mm Ø Maple |
| Centre Column | Brushed Stainless Barrels |
| Finish of Steel | Brushed Stainless Steel |
| Additional | Mini Acrylic riser pieces & landing balustrade |
Comment on Spiral Staircase Surbiton – Model 71 from Complete Stair Systems
Ed Butler
"For a secondary spiral within the house this was a whopper of a spiral. 2100mm diameter! Three surrounding walls meant a few tweaks to the entry and exit points and a massive triangular top platform"

