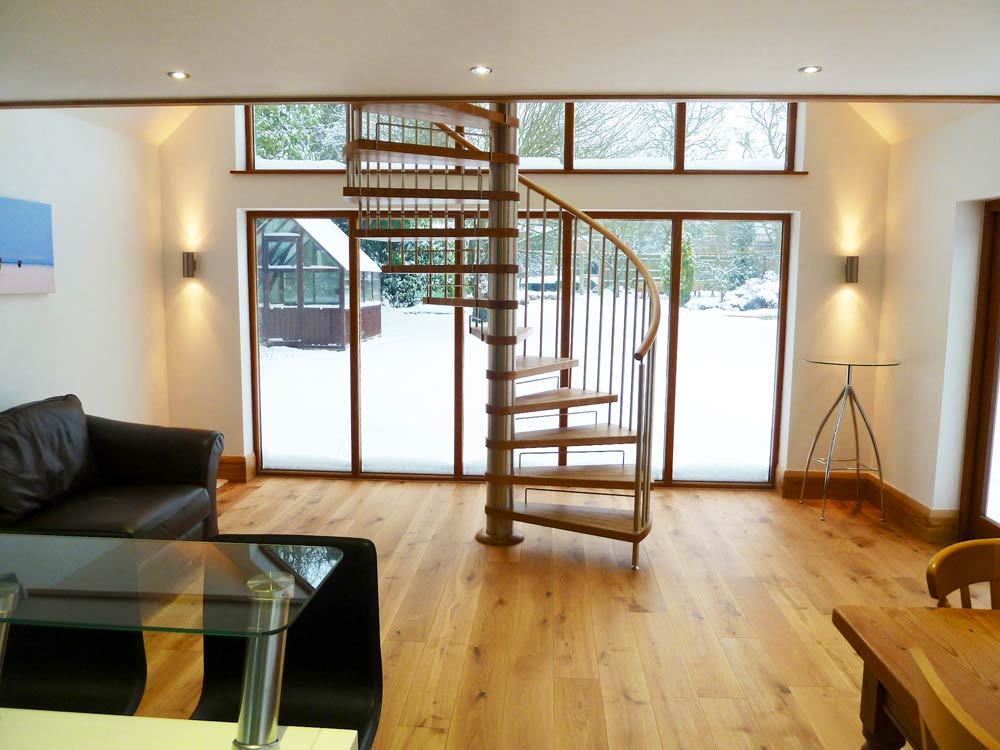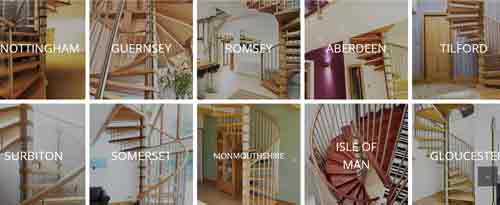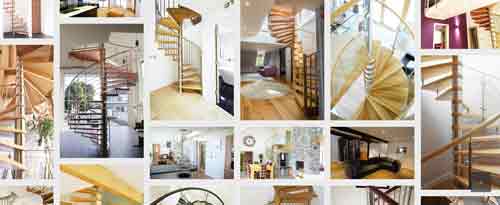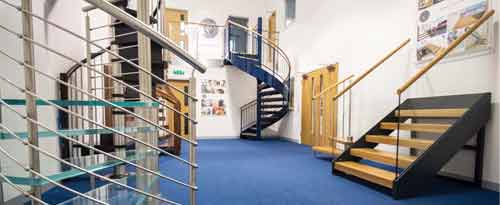Spiral Staircase Somerset
Case Study – Model 71
Our clients in Chard, Somerset were partly through a double storey side extension to their property when they made contact. Having spotted a case study of a similar spiral on our website we priced up a new flight to access their mezzanine level beneath a vaulted ceiling.
Our clients selected oak tread and handrail to blend in with the new flooring and architrave and brushed stainless spindles to tie in with the sockets and window switches.
Given the large rear window and the huge space below the mezzanine, the result was stunning with the spiral becoming a real feature in the room.
Grand Spiral Staircase
This spiral had to be located in the middle of the mezzanine to ensure there was enough headroom above because of the apex of the ceiling. A good example demonstrating that each model 71 spiral stair is unique and has to be carefully plotted before production.
Whilst the spiral itself was surrounded by vertical stainless steel spindles, our client opted to go with the glass panels on the mezzanine which we supplied to both sides.
For more information on the model 71 spiral stair – please visit the page on the link below. For a price for your model 71 spiral – please fill out the form below.
Spiral Staircase Somerset Technical Specification
| Floor to floor height | 2840mm |
| Risers | 14 @ 202.8mm |
| Spiral Diameter | 1900mm |
| Clear Tread Width | 810mm |
| Tread Type | 50mm Oak |
| Balustrade Type | 20mm Ø Stainless Steel Spindles |
| Handrail | 50mm Ø Oak |
| Centre Column | Brushed Stainless Barrels |
| Finish of Steel | Brushed Stainless Steel |
| Additional | Riser bars and glass landing balustrade |
Comment on Spiral Staircase Somerset – Model 71 from Complete Stair Systems
Ed Butler
"This job was a real pleasure. The spiral was accessing a mezzanine deck so there were no opening restrictions. In front of the large window, the end result was always going to look fantastic"












