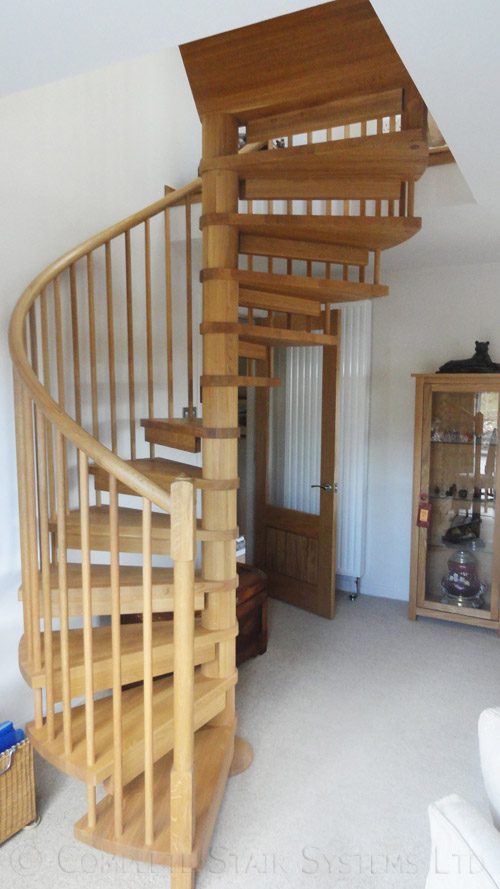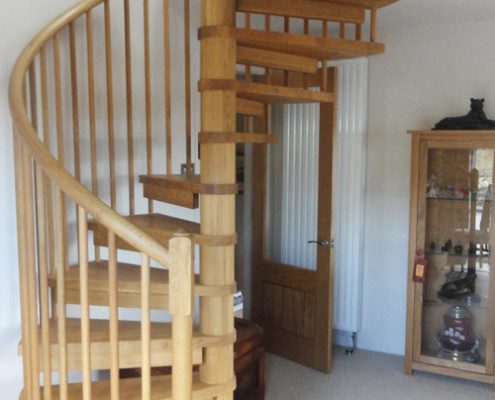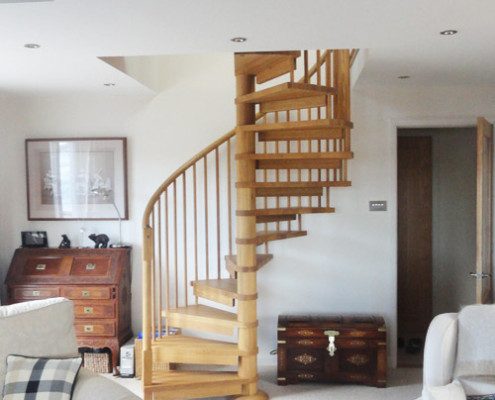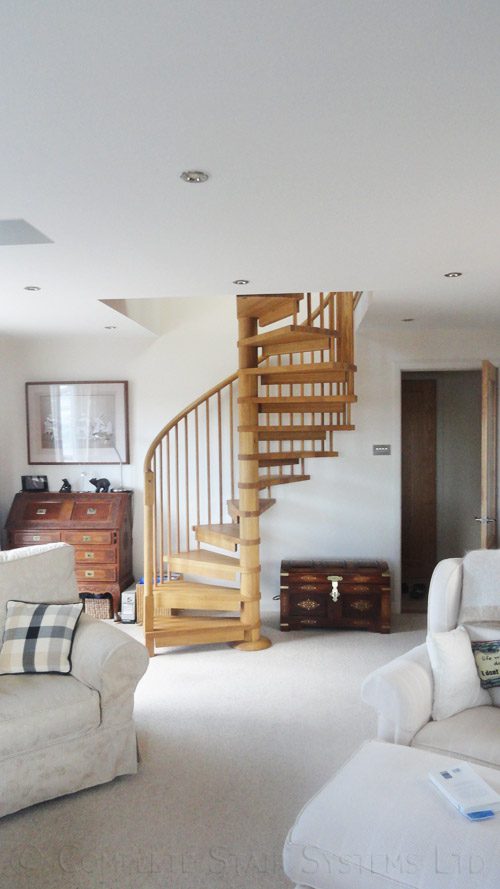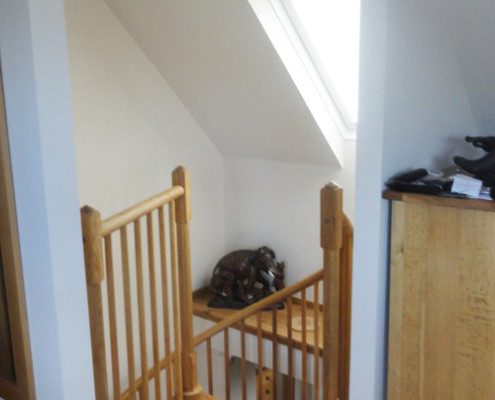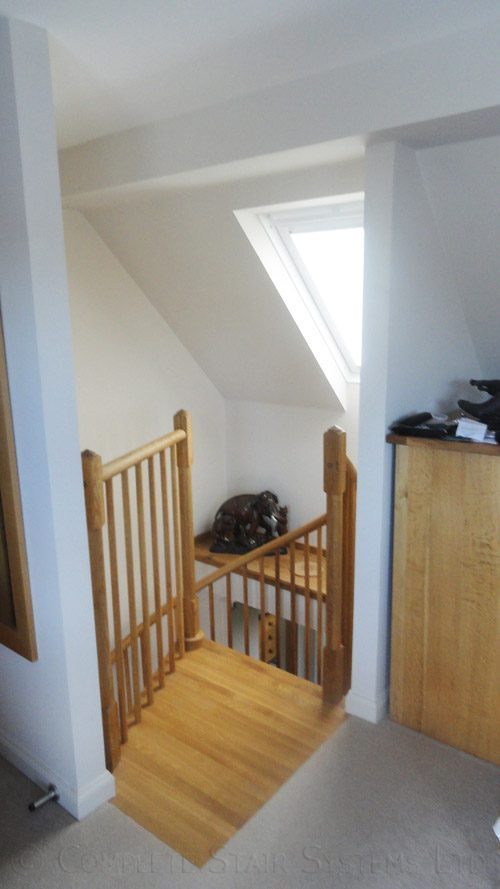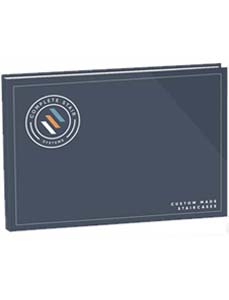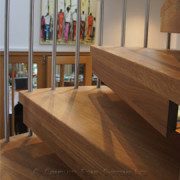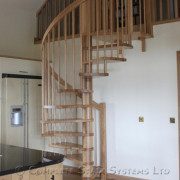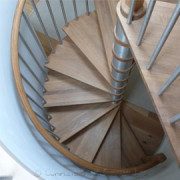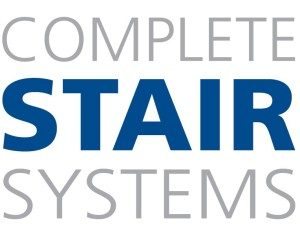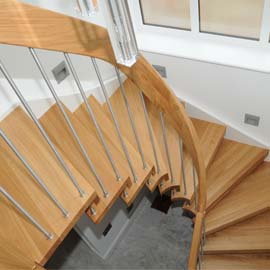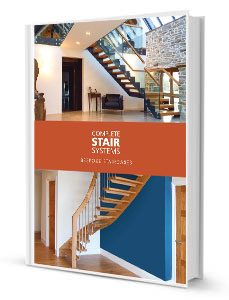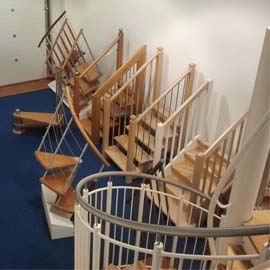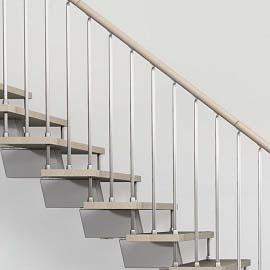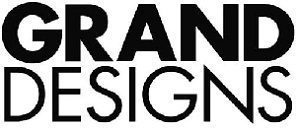Spiral Staircase Highlands – Model 70
Our client required a spiral staircase to access a roof recently converted above a garage. The spiral itself was situated in the living room and were told had to have a traditional feel without being too bulky.
Traditional Spiral Staircase
We selected the model 70 spiral staircase which is constructed in a modern method (treads cantilevering directly from the centre column) but as it can be supplied completely in timber, has a traditional feel.
This particular spiral had to exit upstairs in a newly formed doorway so we had to create a specially shaped landing to accommodate this. The shape of a landing on any spiral staircase also has an impact on the position of tread 1 below and we had to ensure the entry point was accessible.
The model 71 stunning spiral staircase is a custom made model. The solid hardwood treads are slid over a centre column consisting of cylindrical barrels which hide the steel core to the column and act as spacers between the treads.
The timber is always supplied as a hardwood with a choice of :-
Beech
Oak
Ash
Maple
Birch
Walnut
The balustrade itself is in-filled by either :-
Vertical Steel Spindles
Horizontal steel rails
Curved acrylic panels
Curved Glass Panels
Curved Perforated Steel Panels
The handrail and newel posts on the Model 71 spiral staircase are made in timber or steel to match the other elements. Finish of the steel tends to be brushed stainless although we can offer polished stainless or a powder coated finish. The timber is either oiled, varnished or stained in the factory and sometime left untreated to be stained on site.
Each Model 71 spiral staircase supplied in unique. Each is carefully drawn to ensure the correct entry and exit point and sufficient headroom clearance. The system can accommodate a number of differently shaped platforms and the spiral is available in diameters up to 2200mm. For a price for your own model 71 ‘spiral staircase Highlands’ – please fill out the form below.e spiral is available in diameters up to 2200mm. For a price for your own ‘Spiral Staircase Guernsey’- please fill out the form below.
Spiral Staircase Highlands - Model 70 -Technical Specifications
| Floor to floor height | 2550mm |
| Risers | 13 @ 196.15mm |
| Spiral Diameter | 1500mm |
| Clear Tread Width | 600mm |
| Tread Type | 40mm Oak |
| Balustrade Type | 20mm Ø Oak Spindles |
| Handrail | 50mm Ø Oak – in one piece |
| Centre Column | Oak Barrels |
| Finish of Timber |
Matt Varnished |
| Additional | Special Top platform shape |
Similar Spiral Stair Projects
Comment on Spiral Staircase Highlands – Model 70 from Complete Stair Systems
Ed Butler
"Once the specification of the spiral has established it was a very straightforward project. It went so well, our client’s neighbours purchased a spiral staircase from us several months later"

