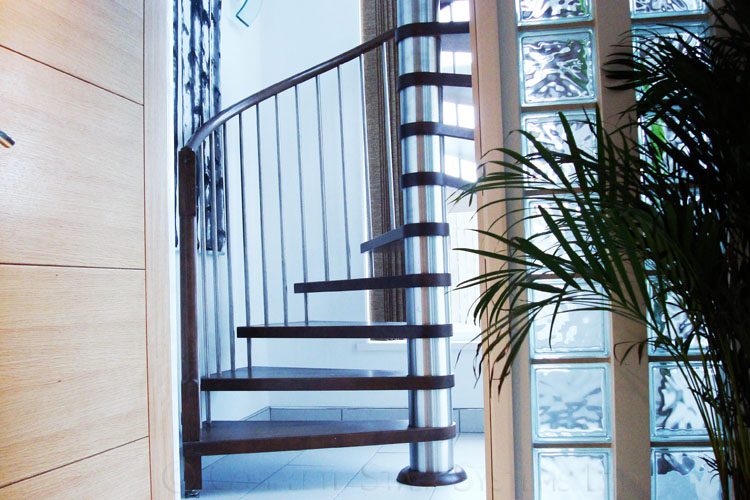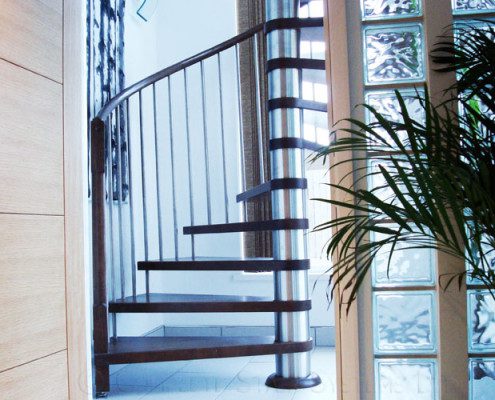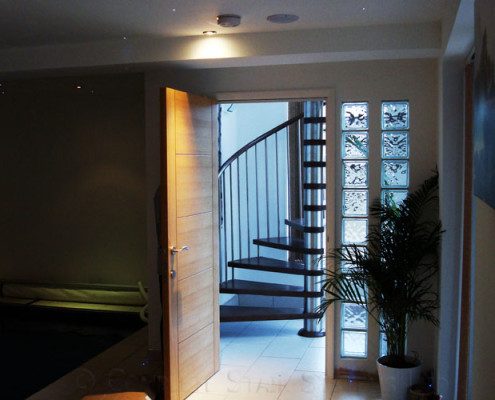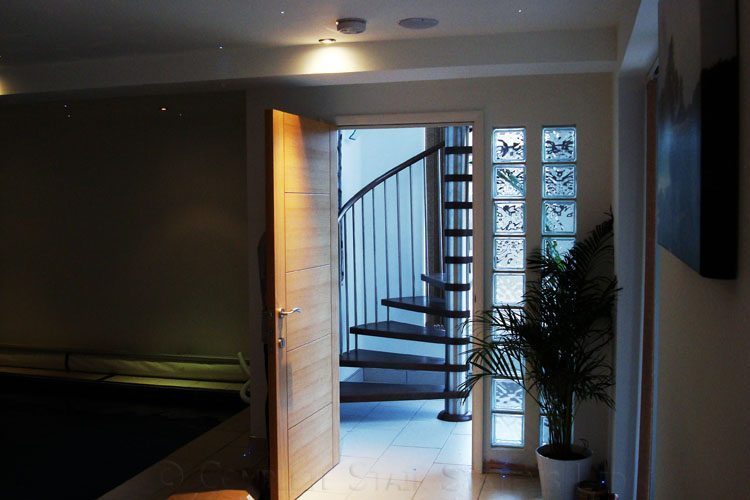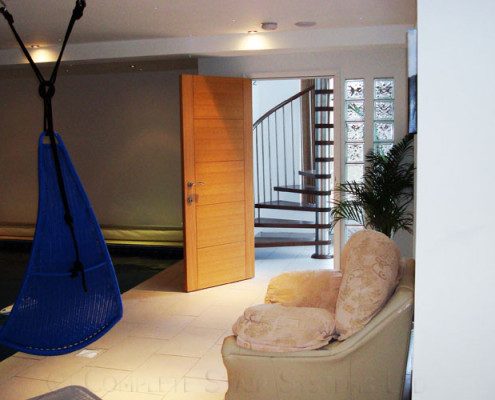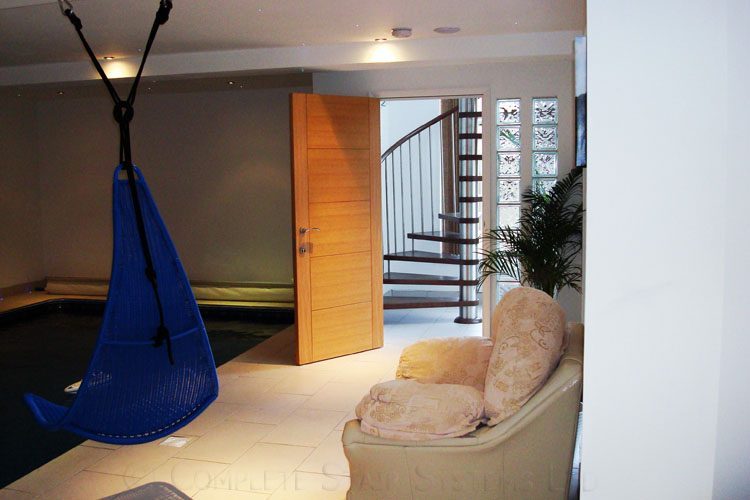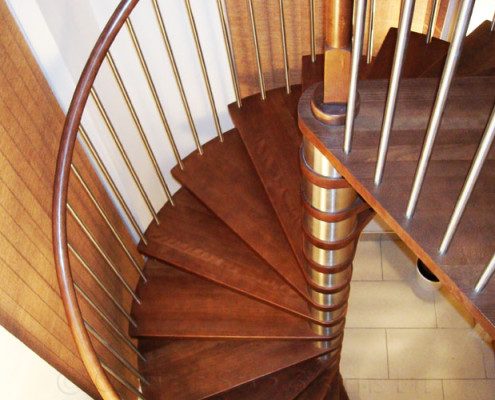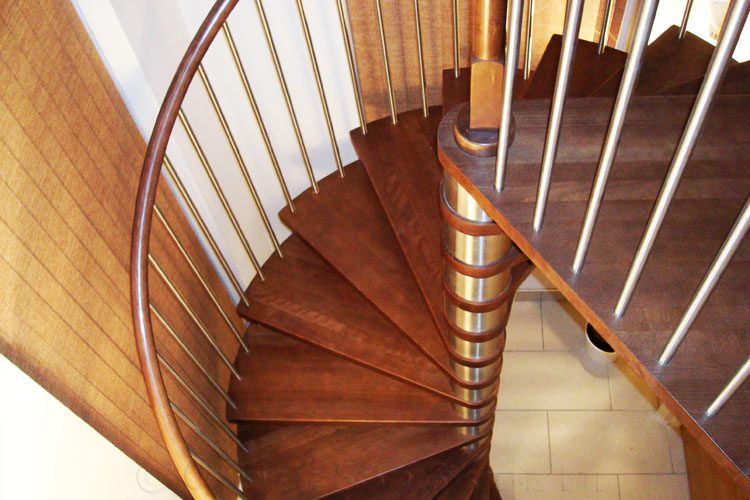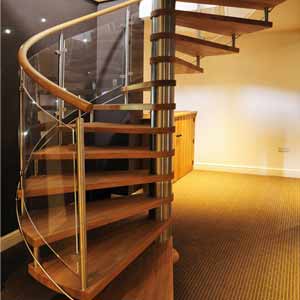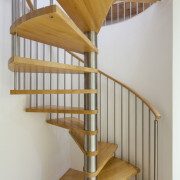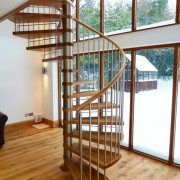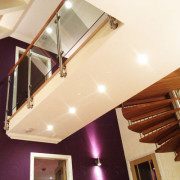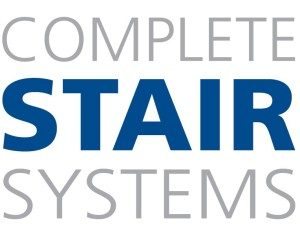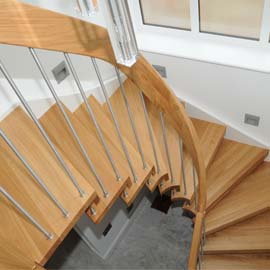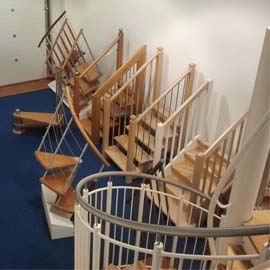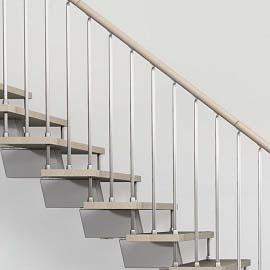Spiral Staircase Cardiff – Model 71
A model 71 spiral staircase supplied to a customer in Cardiff. 1800mm diameter and beech stained walnut treads and handrail. Brushed stainless spindles and an enlarged top platform.
Stainless Steel Spiral Stair
The model 71 stunning spiral staircase is a custom made model. The solid hardwood treads are slid over a centre column consisting of cylindrical barrels which hide the steel core to the column and act as spacers between the treads.
The timber is always supplied as a hardwood with a choice of :- Beech, Oak, Ash, Maple, Birch & Walnut
The balustrade itself is in-filled by either :- Vertical Steel Spindles, Horizontal steel rails, Curved acrylic panels, Curved Glass Panels or Curved Perforated Steel Panels
The handrail and newel posts on the Model 71 spiral staircase are made in timber or steel to match the other elements. Finish of the steel tends to be brushed stainless although we can offer polished stainless or a powder coated finish. The timber is oiled, varnished or stained in the factory and sometime left untreated to be stained on site.
Each Model 71 spiral staircase supplied in unique. Each is carefully drawn to ensure the correct entry and exit point and sufficient headroom clearance. The system can accommodate a number of differently shaped platforms and the spiral is available in diameters up to 2200mm. For a price for your own model 71 ‘spiral staircase Cardiff’ – please fill out the form below.
Spiral Staircase Cardiff - Model 71- Technical Specifications
| Floor to floor height | 2788mm |
| Risers | 14 @ 199mm |
| Spiral Diameter | 1800mm |
| Clear Tread Width | 780mm |
| Tread Type | 50mm Beech stained to walnut |
| Balustrade Type | 16mm Ø Stainless Steel Spindles |
| Handrail | 50mm Ø Beech stained to walnut |
| Centre Column | Brushed Stainless |
| Finish of Steel | Brushed Stainless |
| Additional | Enlarged Platform |
Similar Spiral Stair Projects
Comment on Spiral Staircase Cardiff – Model 71 from Complete Stair Systems
Nick Rackham
"A modern spiral was required here and was supplied. The exit point upstairs was between to walls so we had to ensure an adequately sized platform. Timber was stained to match the doors."

