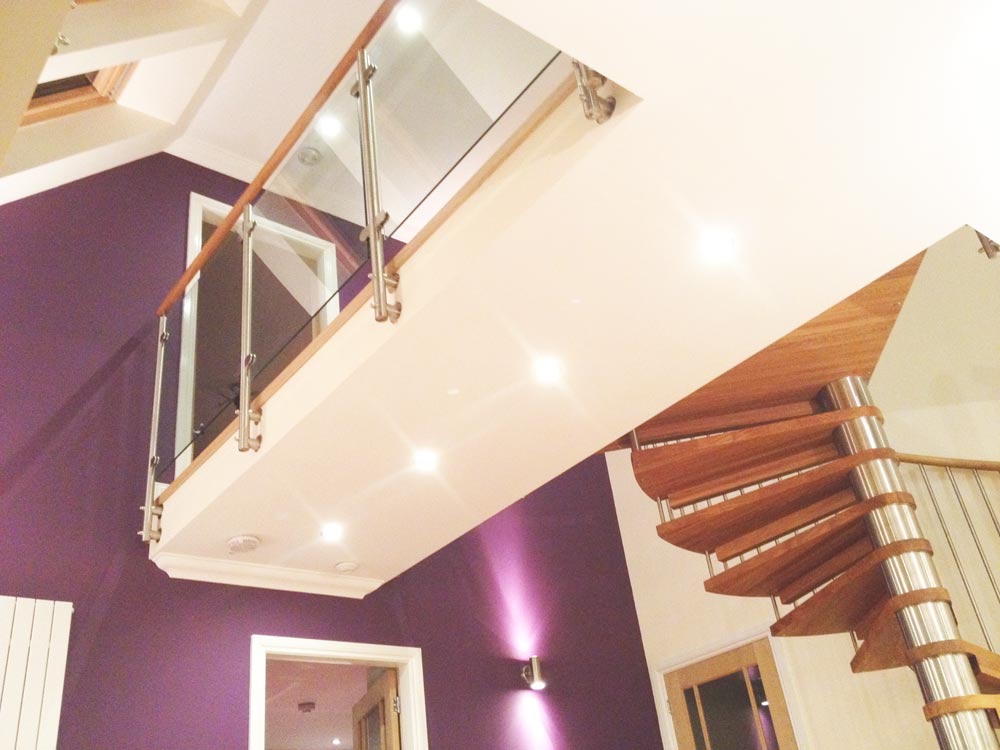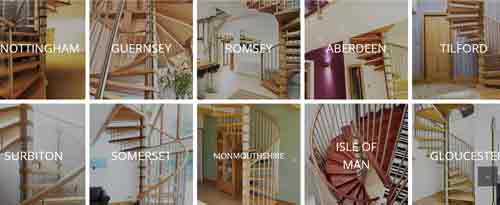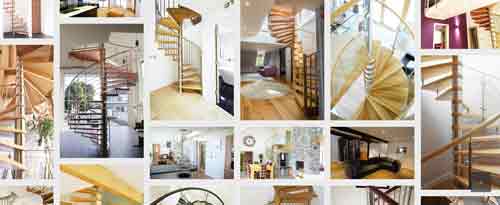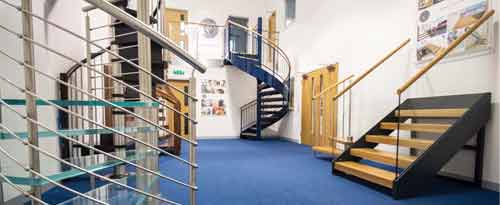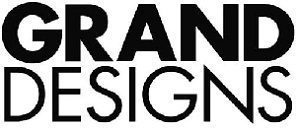Spiral Staircase Aberdeen
Case Study Model 71
This was a large grand spiral staircase supplied to a customer in Aberdeen. The spiral staircase was the main access the living space upstairs in this new build so it had to be large enough to comply with the regulations.
The model 71 spiral staircase can be purchased up to 2200mm diameter and this model was 2100mm. We considerably enlarged the lower two treads to create an impressive entrance to the flight and we introduced special L shaped treads to overcome the 100mm riser gap regulation.
Large Spiral Staircase
The client had a large walkway upstairs which required some landing balustrade for protection. Instead of using the same spindles as the staircase we altered them for glass infill panels to enhance the passage of light. These were clamped in place between brushed stainless newel posts which were side fixed to the floor.
Like this model, all the model 71 spiral stairs produced are made specifically for our client. Materials are hand picked from the range and the stair is made to the required height. It is always crucial to ensure the spiral has the correct entry and exit point and this is determined by the number of steps, the angle of each step and the shape and position of the top platform.
You can view further details of this model of spiral stair using the link below and you can receive your very own price for your flight by using the form at the bottom of the page.
Spiral Staircase Aberdeen Technical Specification
| Floor to floor height | 2650mm |
| Risers | 13 @ 203.85mm |
| Spiral Diameter | 2100mm |
| Treads Type |
50mm Oak |
| Riser Type | L shape infill piece |
| Balustrade Type | 20mm Ø Stainless Spindles |
| Handrail | 50mm Ø Oak – in one piece |
| Finish of timber |
Matt varnish |
| Landing Balustrade |
8m landing balustrade with glass infill panels |
| Additional | bottom two steps enlarged |
Comment on Spiral Staircase Aberdeen – Model 71 from Complete Stair Systems
Ed Butler
"This was a really ambitious project and one we were proud to be part of. The behind-the-scenes technical aspects to this job were fairly intense with much interaction with building control officers, planners, engineers and draughtsmen. I think there were around 15 drafts of the spiral drawing!"

