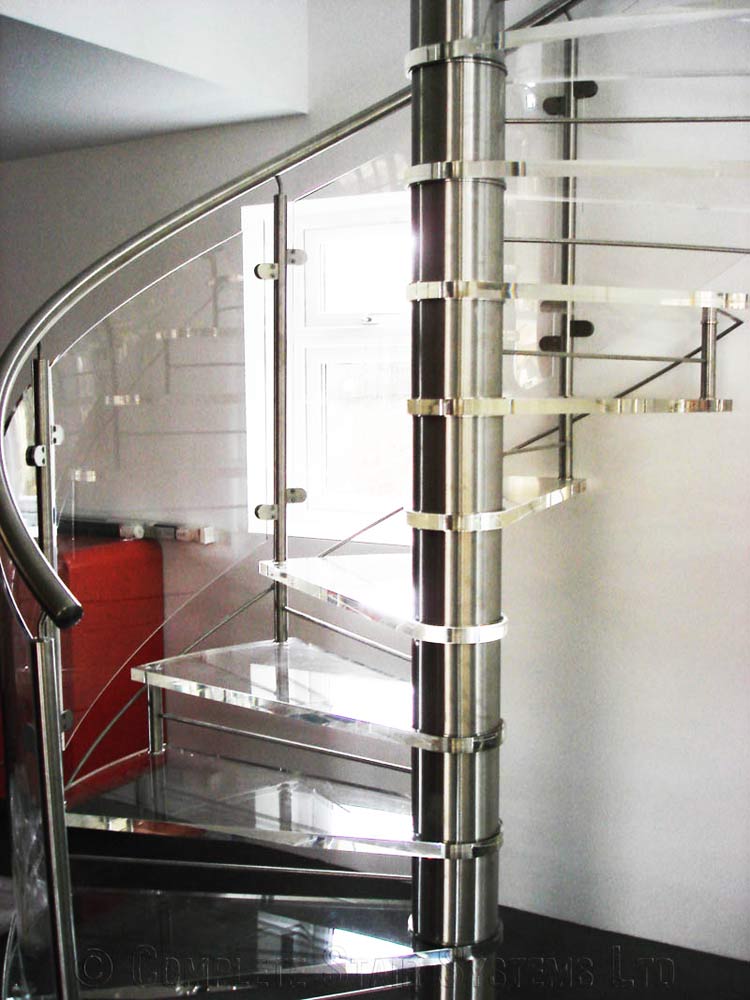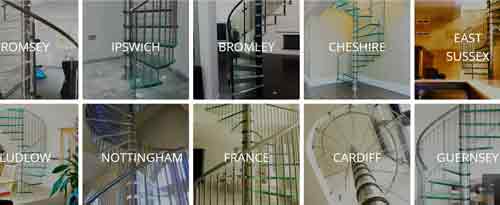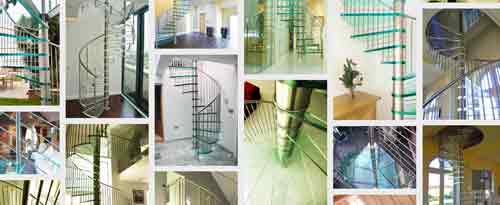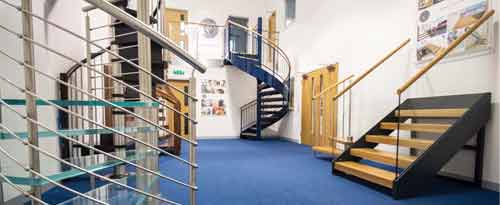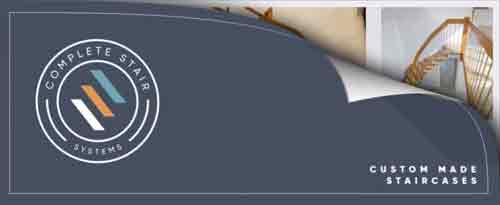Spiral Staircase Romsey
Case Study Model 76
Fairly local to us, our client was looking for a wow factor spiral staircase to complete her extension. Transparency was the buzz-word so we focused on the model 76 spiral staircase with glass or acrylic treads.
It was only accessing 2 small rooms in the loft so a 1500mm diameter was selected to comply with building regulations. Our client selected 30mm acrylic treads and upgraded the standard balustrade system to curved acrylic panels to really enhance the transparent feel to the flight.
Curved Acrylic Panels
The model 76 spiral staircase is a custom made stair which is made specifically for the floor to floor height of the property. It is supplied with a choice of lamaianted glass or sold acrylic treads and the balustrade structure can be formed with vertical stainless spindles, horizontal rails or curved glass or acrylic panels.
The rotation of this spiral is always made to suit the environment to ensure sufficient headroom clearance is achieved and tread 1 is in the correct position.
Click on the link below to view the Model 76 page where you will see a full description of the product and an extensive gallery.
Fill out the form to the bottom of the page for a price.
Spiral Staircase Romsey Technical Specification
| Floor to floor height | 2500mm |
| Risers | 12 @ 208.3mm |
| Spiral Diameter | 1300mm |
| Clear Tread Width | 550mm |
| Tread Type | 30mm Acrylic |
| Balustrade Type | 8mm curved acrylic panels |
| Handrail | 37,7mm Ø Stainless Steel |
| Centre Column | 139mm Ø |
| Finish of Steel | brushed stainless steel |
| Additional | Stainless riser bars to reduce gap |
Comment on Spiral Staircase Romsey – Model 76 from Complete Stair Systems
Nick Rackham
"Always a pleasure to get involved with a local job. This stair was part of a extension to a period property. I recall that the customer was having underfloor heating directly under the spiral and the fixings of the baseplate could be no longer than 40mm "

