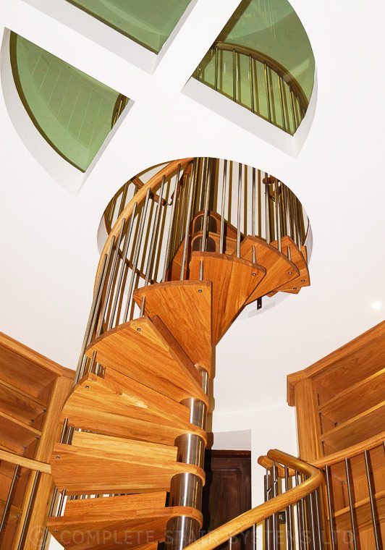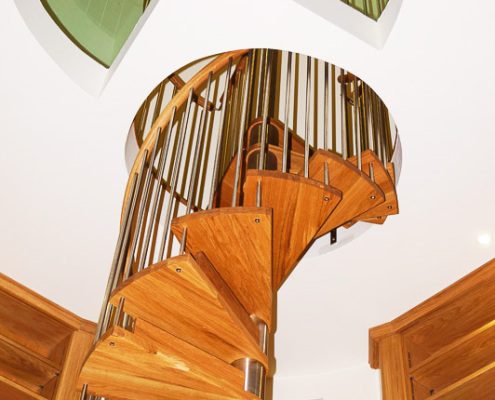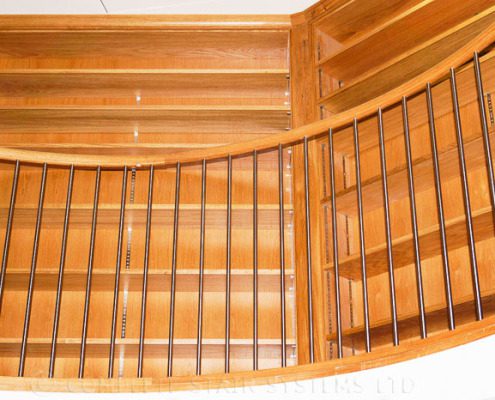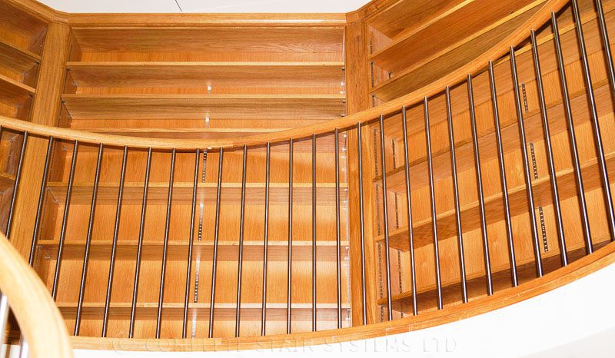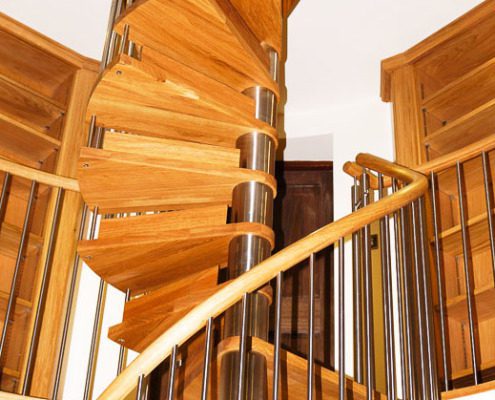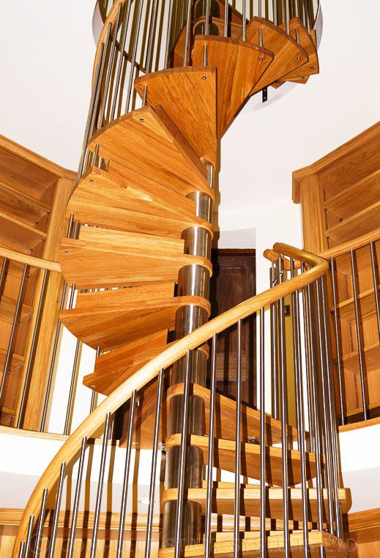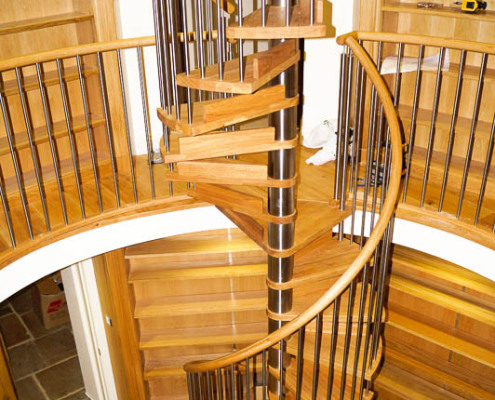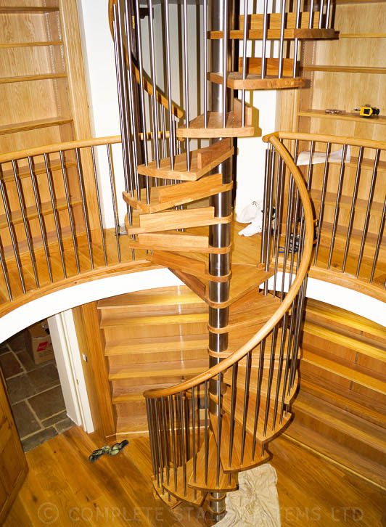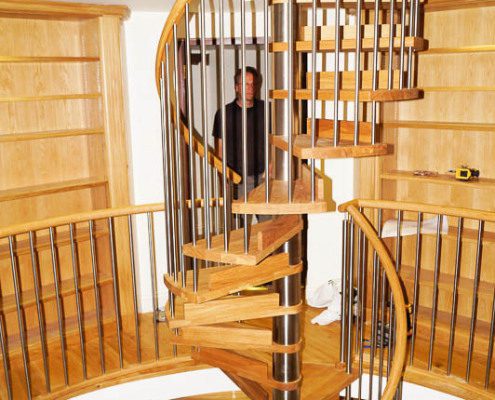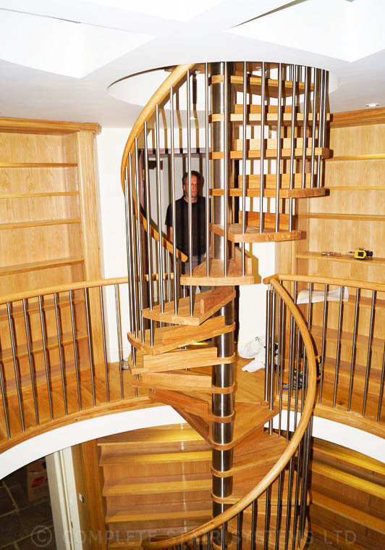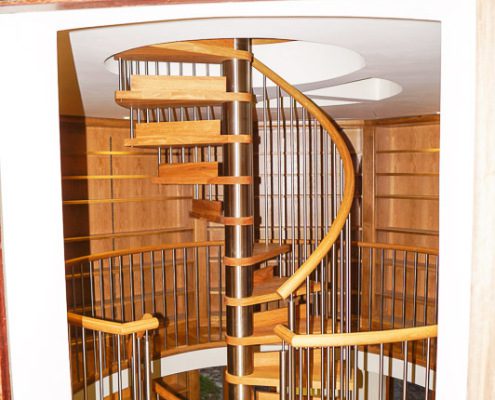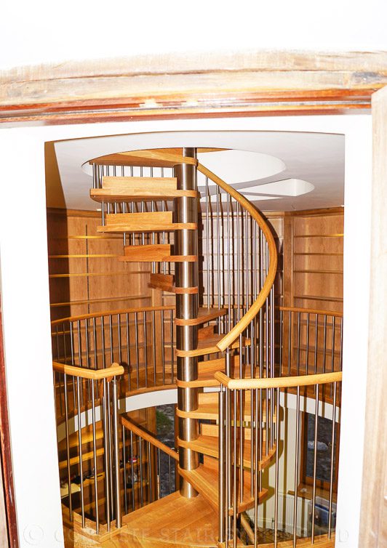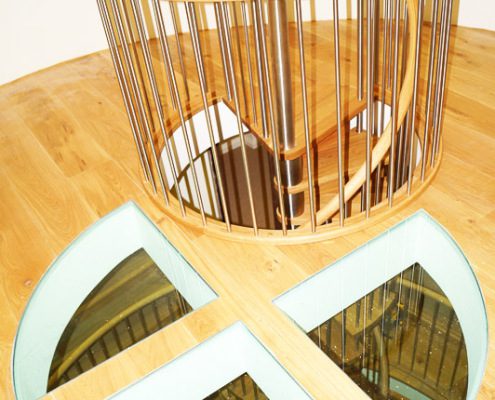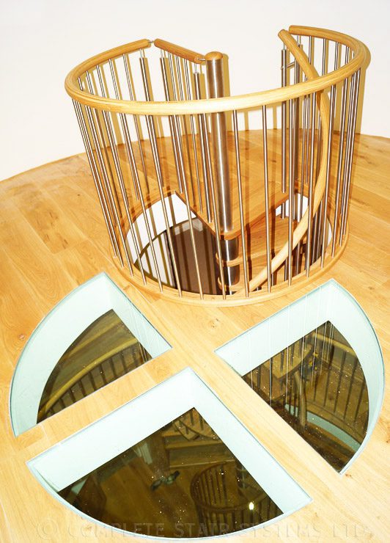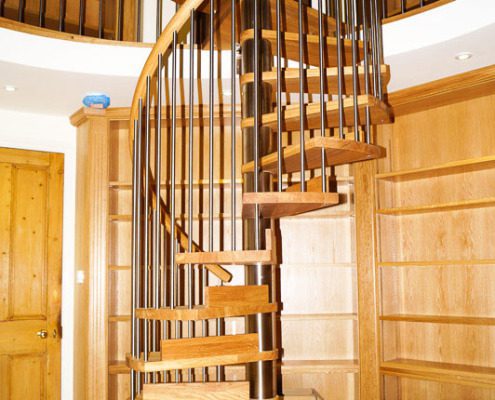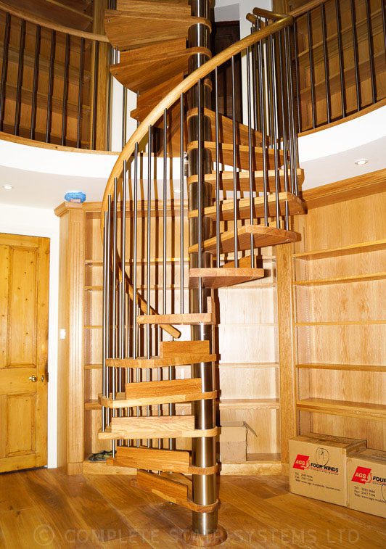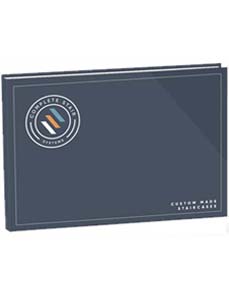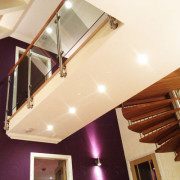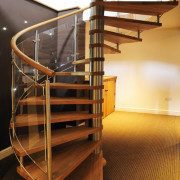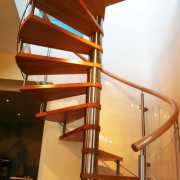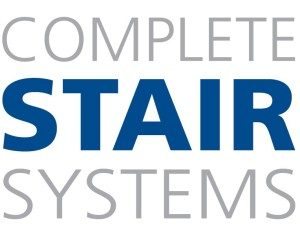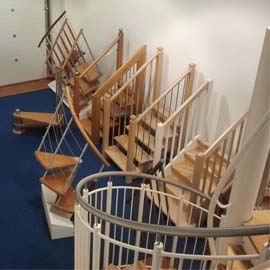Spiral Staircase Bodiam, East Sussex
This was a unique double flight spiral staircase supplied to a customer undertaking an oast house conversion in East Sussex. Being a circular building, a spiral was the obvious solution when accessing the upper levels. As the project was an extension to a larger building, the spiral we supplied was classed as a secondary spiral. To comply to building regulations, a 600mm clear tread width is required to meet this code which on this model means a 1500mm diameter. so a 1500mm diameter we supplied.
Double Flight Spiral Staircase
This spiral staircase exited in a large circular void at first floor level before continuing through a 1600mm diameter opening.
Oak treads and handrail were supplied with a brushed stainless steel centre column and spindles. The oak blended in well with the flooring used in the extension and matching the bookshelves in the library area on the first floor.
The model 71 spiral stair is a bespoke staircase. It is constructed with solid timber treads and circular steel barrels which slid over the centre column. These cylindrical barrels act as spacers between the treads and are generally finished in stainless steel or powder coated.
For stability and strength, the wood for the model 71 spiral staircase is manufactured in hardwood, most popular options being beech, oak and ash. It can however be manufactured in any hardwood with maple, birch and walnut available to name a few.
The balustrade is constructed with a timber or a steel handrail and the infill below is generally enclosed with vertical stainless steel spindles. There is also the option to enclosed the spiral staircase with curved glass or acrylic panels or opt for horizontal stainless steel bars or indeed curved perforated steel panels.
The timber in the model 71 spiral staircases is often oiled or varnished in the factory prior to dispatch. Being a bespoke product we have often supplied the wood stained or white waxed and we have supplied the entire staircase with untreated timber to allow finishing on site.
The model 71 spiral stair, like the ‘spiral staircase Bodiam, East Sussex’ featured here on this page, is a bespoke creation. Each model is carefully drawn ensuring that the entry and exit points are correct and there is enough headroom allowed. The spiral stair can accommodate various differently shaped platforms steps which can be made to suit your floor. For a price for your own model 71 spiral stair – please fill out the form below
Spiral Staircase Bodiam, East Sussex - Technical Specifications
| Floor to floor height | 2635mm & 2644mm |
| Risers | 13 @ 202.69mm & 13 @ 203.38mm |
| Spiral Diameter | 1500mm |
| Clear Tread Width | 620mm |
| Tread Type | 40mm Oak |
| Balustrade Type | 16mm Ø Stainless Steel Spindles |
| Handrail | 50mm Ø Oak handrail |
| Centre Column | 139mm Ø |
| Finish of Steel | Stainless steel |
| Additional | Oak riser up stands and matching landing balustrade |
Similar Spiral Stair Projects
Spiral Staircase – Aberdeen Spiral Staircase – Nottingham Spiral Staircase – Poole
Comment on Spiral Staircase Bodiam, East Sussex from Complete Stair Systems
Ed Butler
"A really interesting job to be involved with. The curved walls of the Oast house definitely meant a spiral staircase was a good option. As will all double flight spirals it is very important to iron out the entry / exit point early on. The finished property looked superb!"

