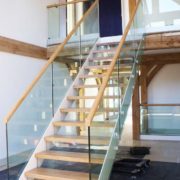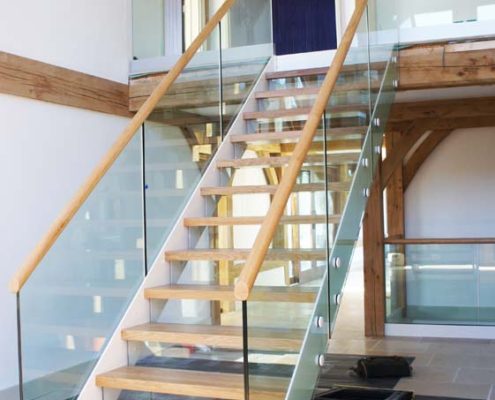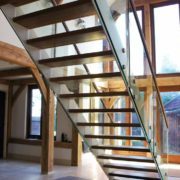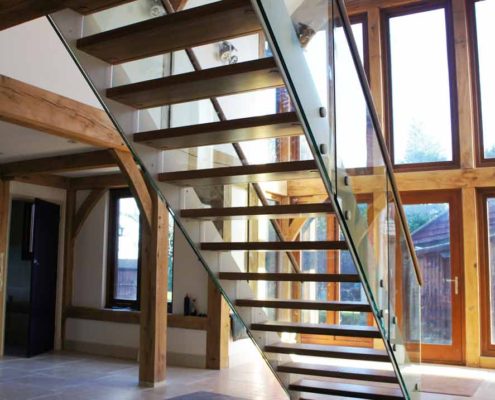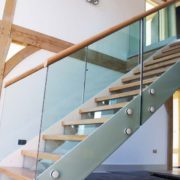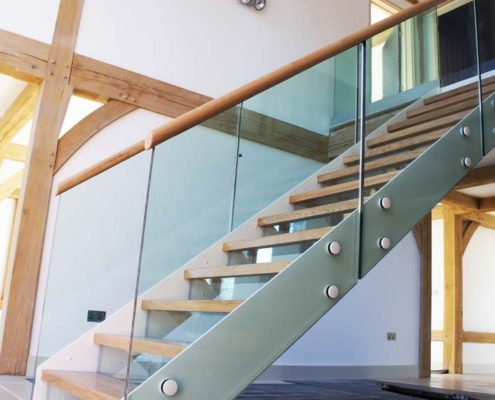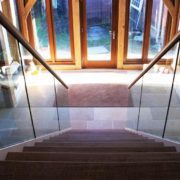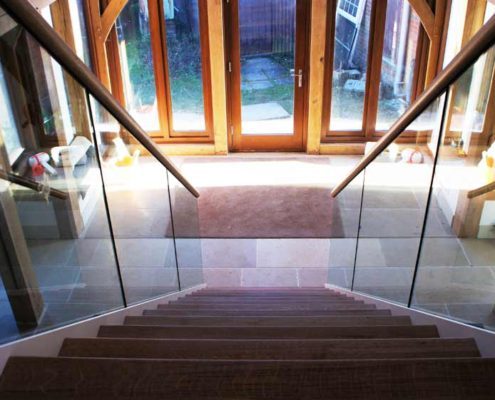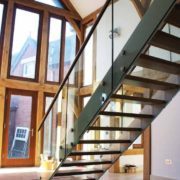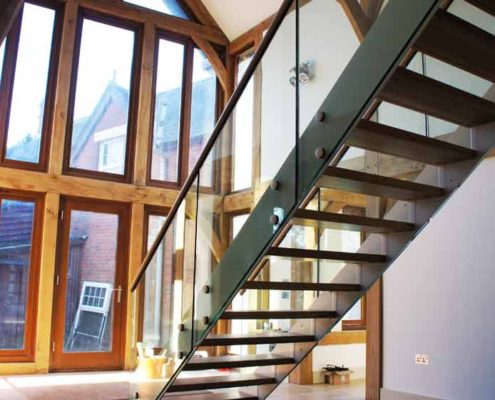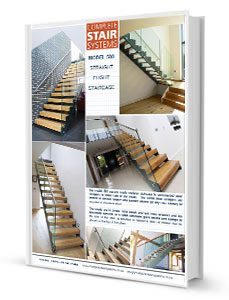Bespoke Staircase Whitchurch
A modern straight flight staircase supplied to a new dwelling in Whitchurch, Hampshire. The new building was of timber frame construction and was designed with a very large entry hallway with a double height ceiling. A feature staircase was required here to access the upper level whilst making a stunning first impression on those entering the property.
The straight flight stair was our model 500 system with Oak treads (to matching the oak beams), glass balustrade and glass risers (to allow the passage of light) and white powder coated stringers (to matching the wall finish). As part of this development we also supplied another matching straight stair to the games room basement and a considerable amount of horizontal glass balustrade sat in a steel channel.
Bespoke Staircase Whitchurch- Technical Specifications
| Floor to floor height | 2610mm |
| Risers | 13 @ 200.7mm |
| Staircase Width | 1000mm |
| Staircase Stringers |
flat top and flat bottom |
| Staircase Treads | 50mm Oak |
| Balustrade Type | Frameless glass balustrade |
| Handrail | 50mm Ø Oak |
| Riser Infill |
glass risers |
| Finish of Steel | Powder Coated white |
| Additional | Landing balustrade in channel |

