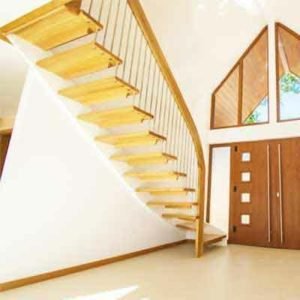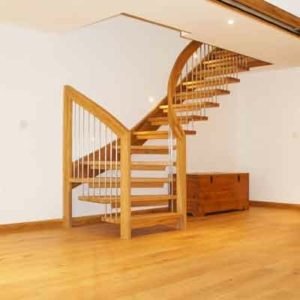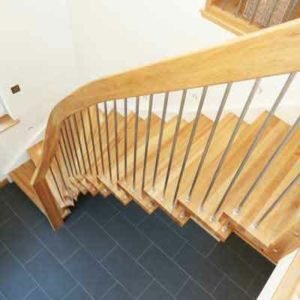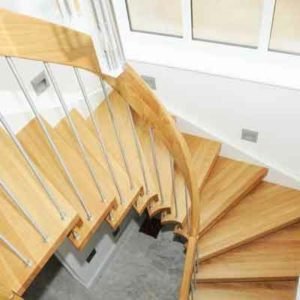Floating Staircase
Our WF floating staircase is a cantilevered timber stair uniquely crafted in a light and open design. Constructed with one wall stringer leaving the treads floating, maximising the passage of light.
For strength it is produced in solid hardwood with beech, oak and ash being the most popular. It works with a specially made handrail which acts as the ‘stringer’ support on the open floating side. The spindles screw up into the handrail allowing the treads to hover in position and create the wonderful open and light feel.
This floating staircase is custom made with the height, timber, going and shape unique to each model supplied. Full drawings are prepared for each project before production.
Below is a little more information about the staircase complete with a gallery with inspirational pictures. We also have a contact form which can be used to request a quick quotation for your WF floating staircase.
Configurations
This floating stair is custom made as a straight flight, quarter turn or half turn. The opening in the floor (stairwell) and location of any doors / windows will determine the shape of the staircase and will be drawn to suit.
Straight Flight
Quarter Turn
Half Turn
Tread Options
The WF staircase is supplied with 42mm solid timber treads and wall stringer. This model needs to be constructed in hardwood for strength. As standard the timber is formed with laminated blocks spanning the entire width glued together against the grain for strength and rigidity. With some timbers there is also an option to opt for the ‘parquet’ option. This option is still produced with solid timber but with much smaller blocks – very much like a parquet floor. This option is cheaper to produce an offers a large saving over the standard construction method.
Generally the timber is supplied factory finished oiled or with a natural lacquer varnish finish. They can also be supplied ‘RAW’ for finishing by others.
Standard
Parquet
Standard Features
For stability and regulation compliance there are several features included with every floating staircase.
42mm Treads and Stringer
For stability the stair is produced with 42mm treads as standard. Thicker options are available.
160 x 42mm or 80 x 80mm newels
Many opt for the 160 x 42mm profile newel to match the handrail but by choosing the 80 x 80mm newel a post top can be selected.
Stainless or Timber Spindles
The spindles can be supplied in brushed or polished stainless steel or powder coated to a RAL colour. They can also be supplied in the same timber as the staircase.
Mini Riser infills
To keep the gap between the treads less than 100mm these separate mini risers are supplied.
Factory Finished
All our standard come pre finished in the factory. Either with a water based matt lacquer or oiled. They can also be left ‘RAW’ for finishing by others.
Optional Features
To further personalise your custom floating staircase we offer the following options to enhance your staircase.
Non Slip Nosing
There are two options to add a non slip effect to the front of the treads. We have embedded stainless steel strips which sit 0.5mm proud of the tread or the milling option with two groves cut into the front of each step.
L Shaped Downstands
Instead of the standard mini riser which is supplied there is the option to upgrade to the integrated L shaped downstand. This reduces the gap between the treads whilst giving the impression of the thicker tread from the front and creating a nice L shaped profile from the side.
Landing Balustrade
Most customer require some matching landing balustrade at the top of the staircase. This is normally supplied with matching spindles or can be supplied with glass infill panels.
Curved Corner Handrail
A stunning option which is available with the quarter and half turn flights is the curved handrail. This adds a lovely swooping twist at the turn which is a real design statement.
































