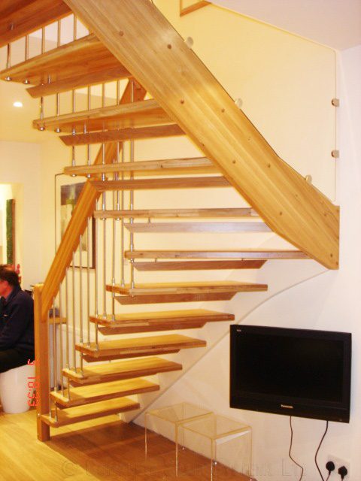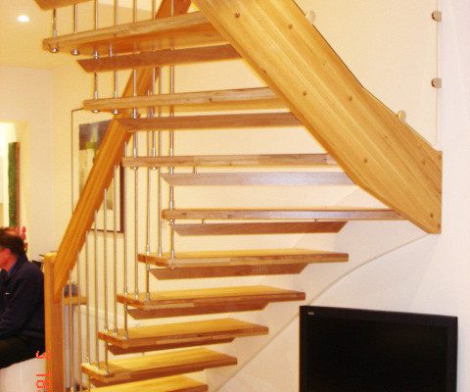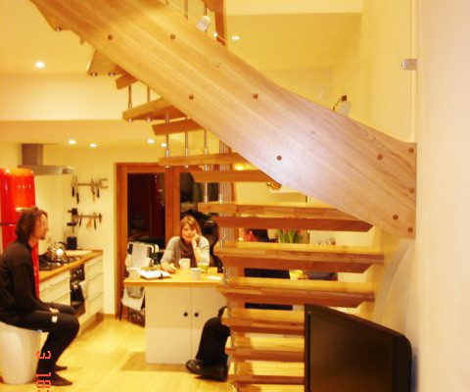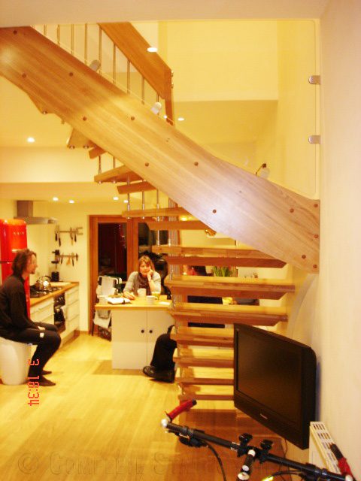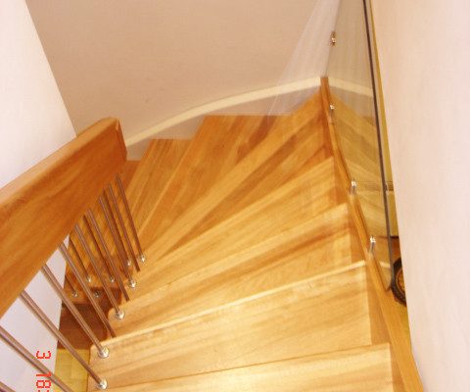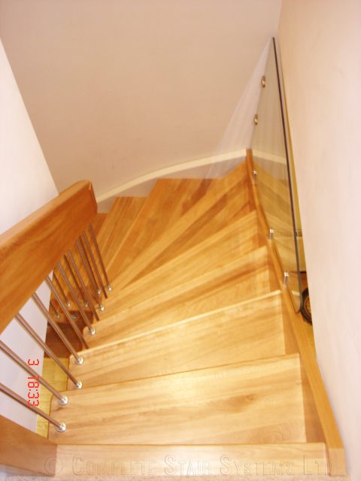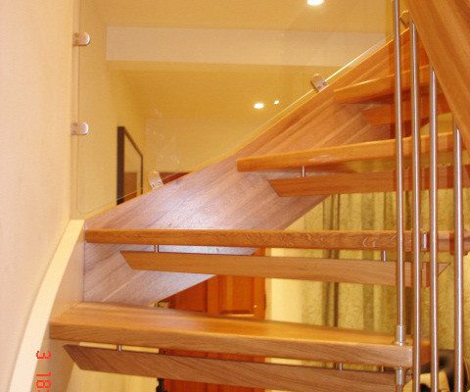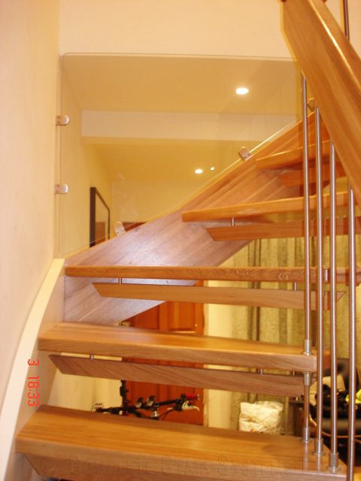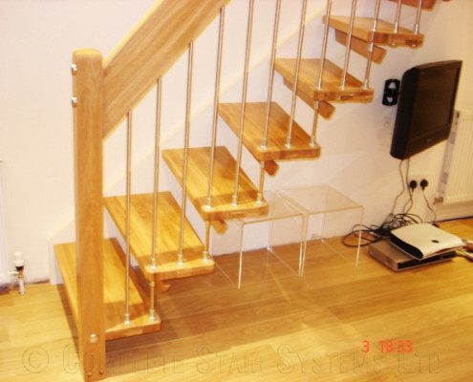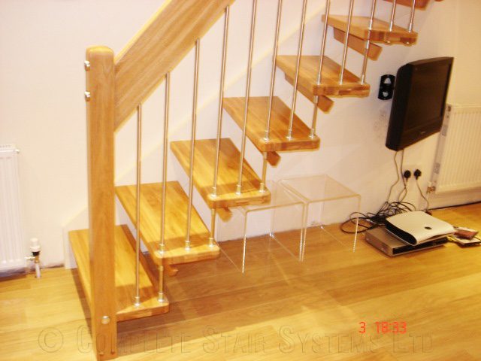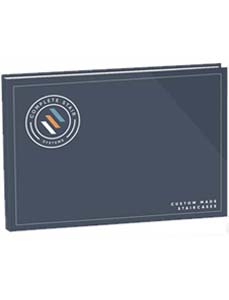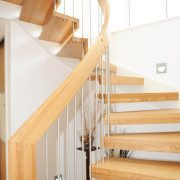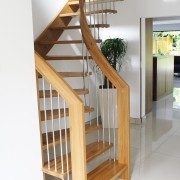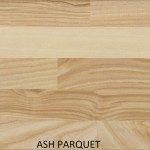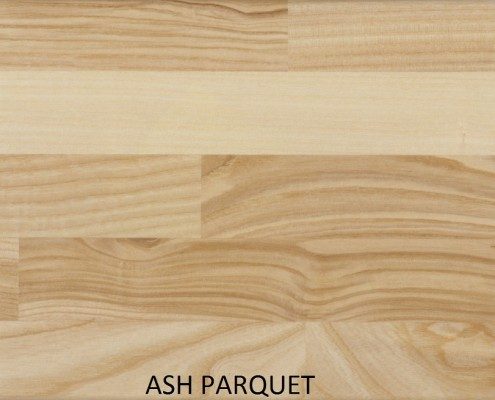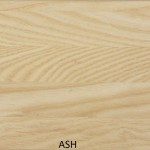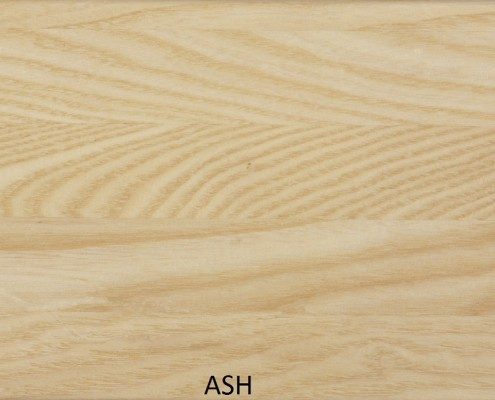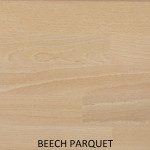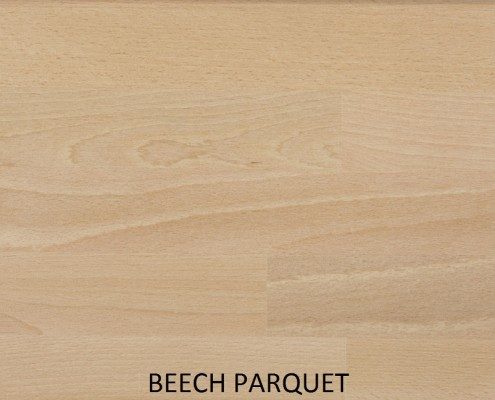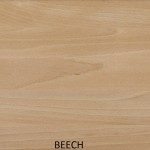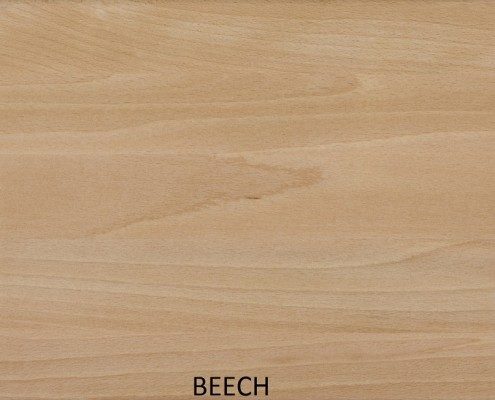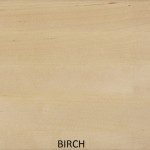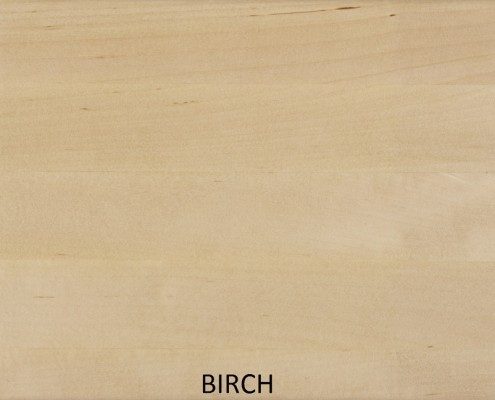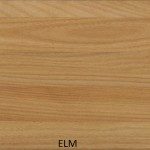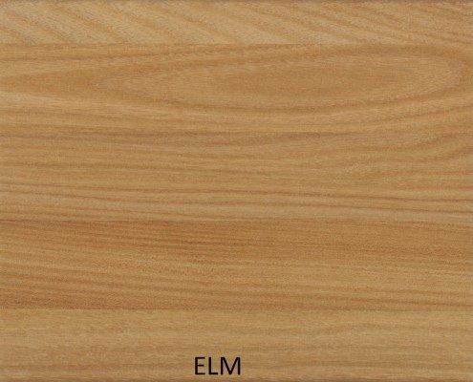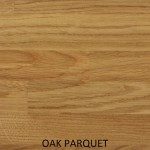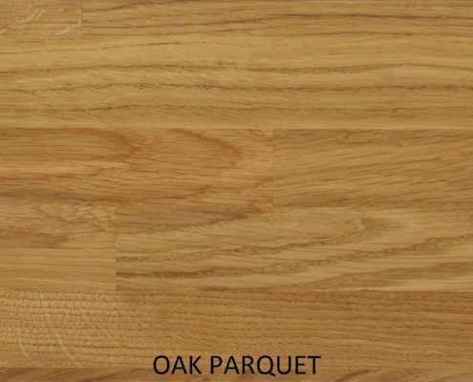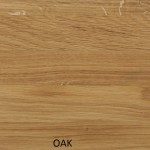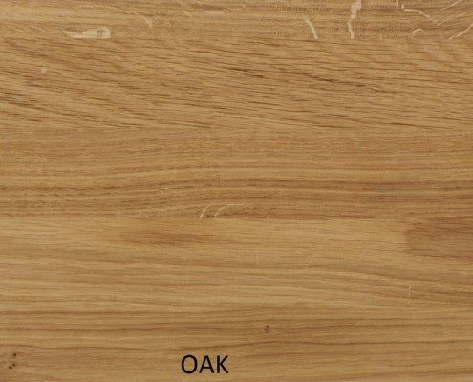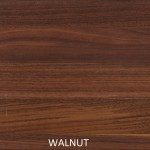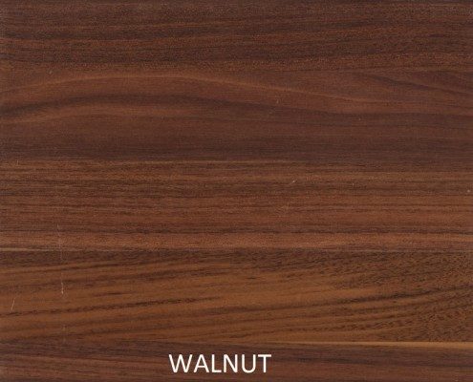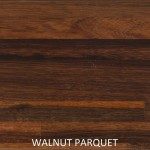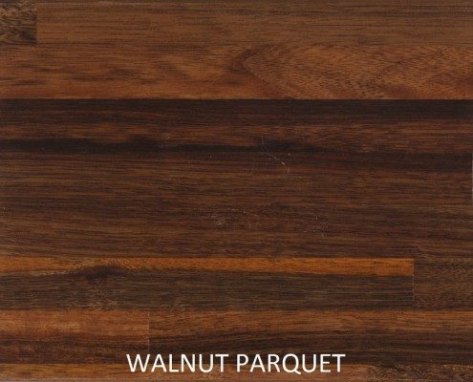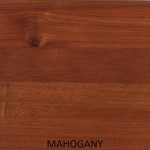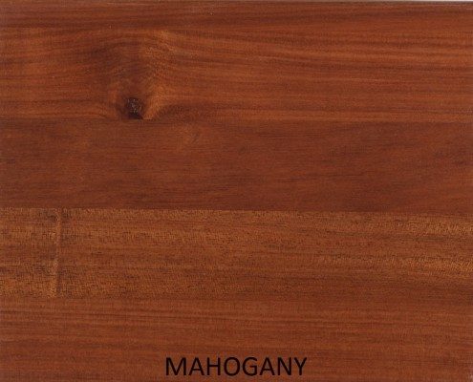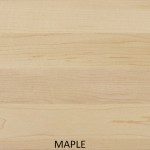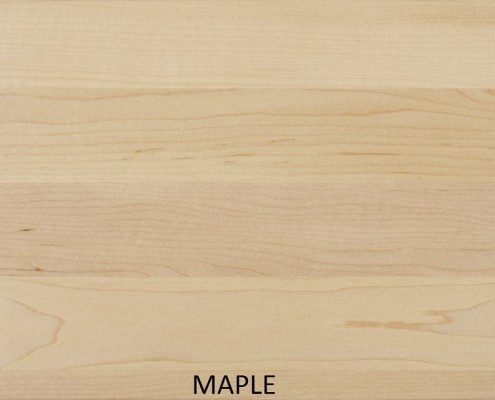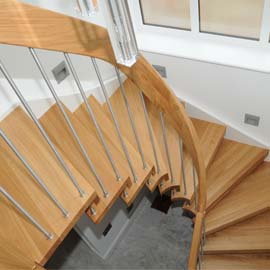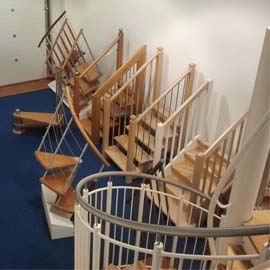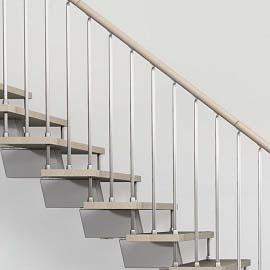Bespoke Timber Staircase Winchester
Our client was completely renovating a snug terraced house in Winchester and needed to replace the drab staircase. The existing timber staircase has closed risers, chunky spindles and was forming a large barrier between the front and the rear of the property – blocking out all light. The downstairs floor was to be oak, so we settled on Oak treads and decided on the WF open timber staircase. Our customer wanted a modern look but did not want to deviate too far from the traditional elements of the property and this design worked perfectly. The WF timber staircase allowed the light to stream through the property with its open risers and unique floating structure. After the stair was fitted, we supplied a glass panel above the external outer stringer to complete the staircase.
Terraced House Staircase
WF open Floating Timber Staircase
The WF staircase is our most open, floating bespoke timber staircase. It has no stringer to the internal side so the treads appear to hover in mid air allowing the light to pass through. This works with a specially designed handrail that has a steel core. The spindles screw up into this handrail and the treads ‘load’ is therefore transferred to the handrail then to the newels top and bottom. The WF is available as a straight flight, quarter turn or half turn depending on the location of walls.
For a price for your own ‘Bespoke Timber Staircase Winchester’, fill in the form below.
Bespoke Timber Staircase Winchester- Technical Specifications
| Support Structure |
WF floating Staircase |
| Floor to floor height | 2799mm |
| Risers |
215.3mm |
| Treads | 42mm Oak |
| Stringers | 42mm Oak |
| Balustrade Type | 13mm Ø Stainless Steel Spindles |
| Handrail | 160 x 42mm Oak |
| Newel Posts | 80 x 80mm Oak |
| Finish of Timber |
Varnished |
| Additional | Small glass panels supplied to reduce gap above stringer |
Similar Modern Staircase Projects
Timber Options

