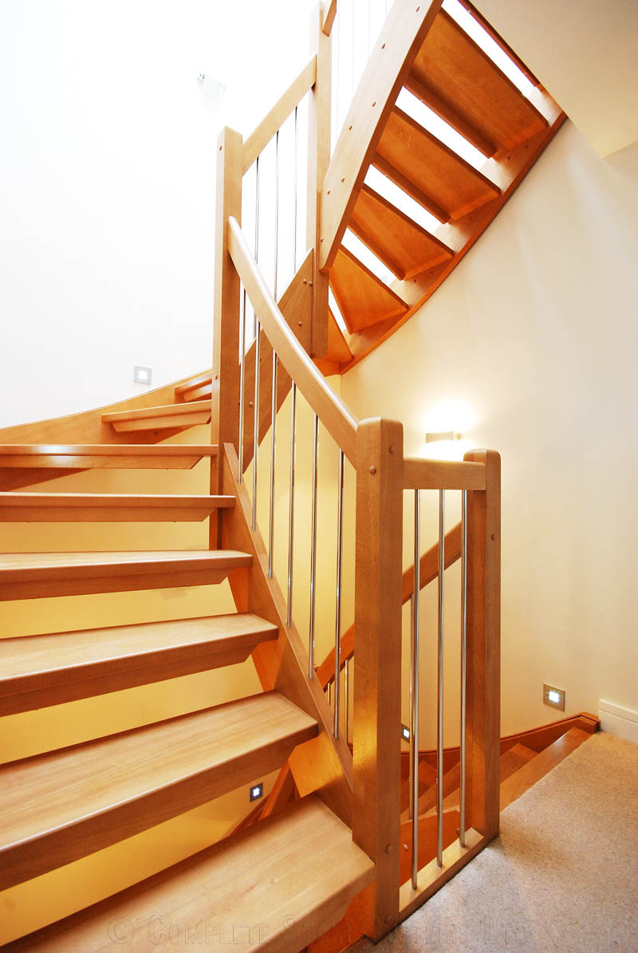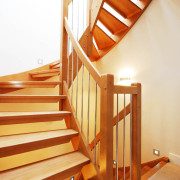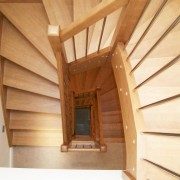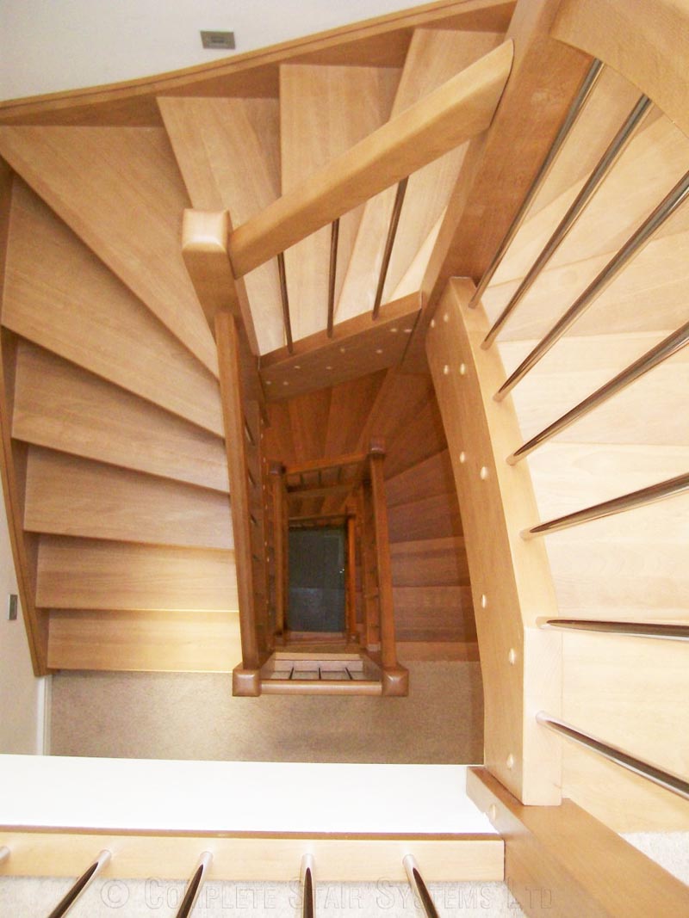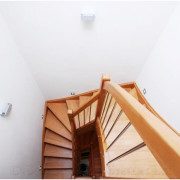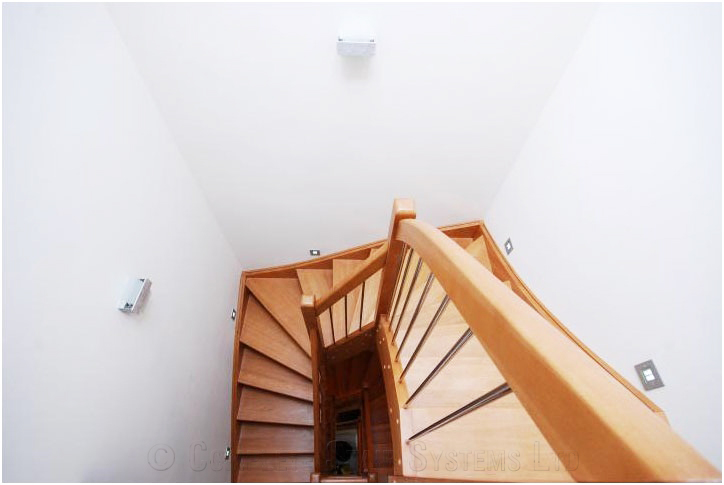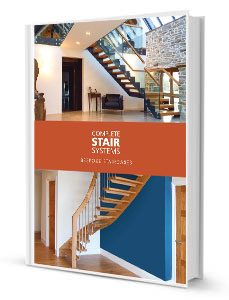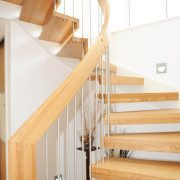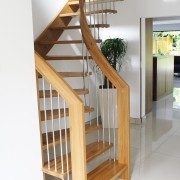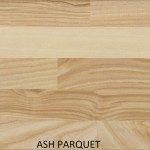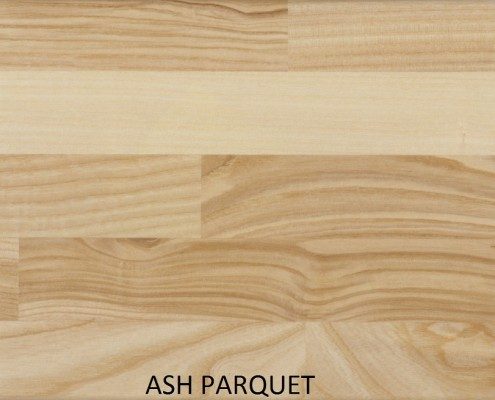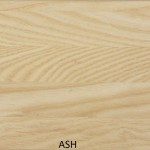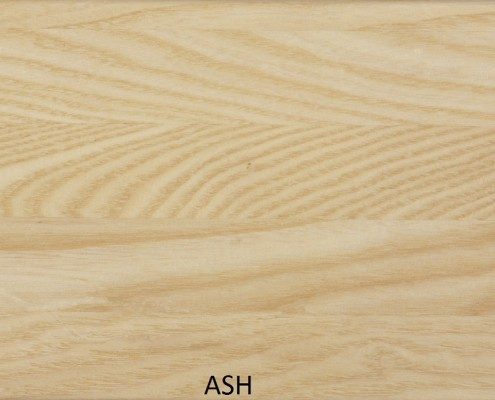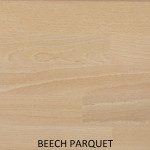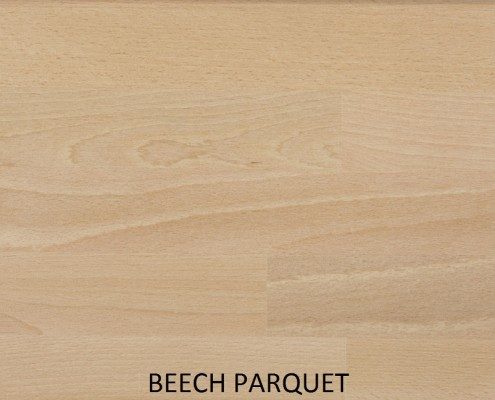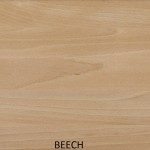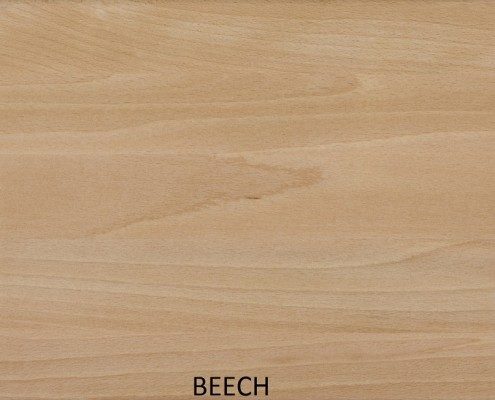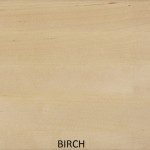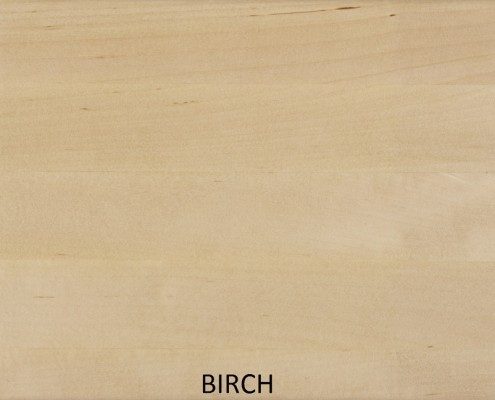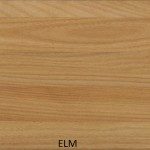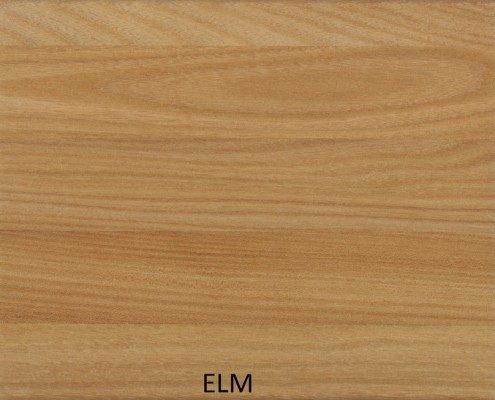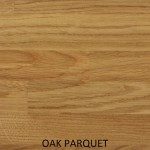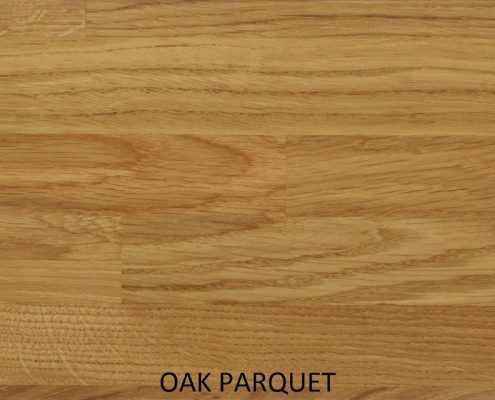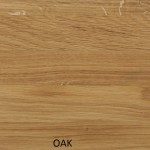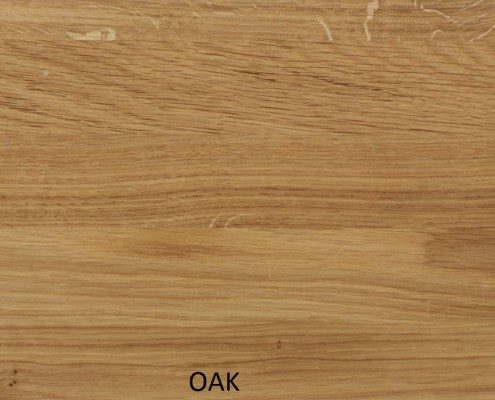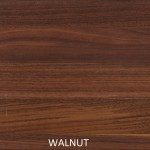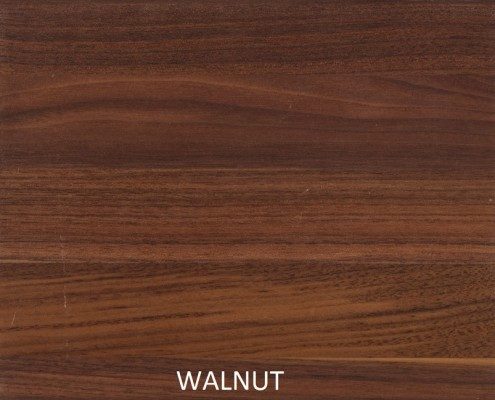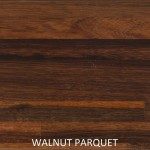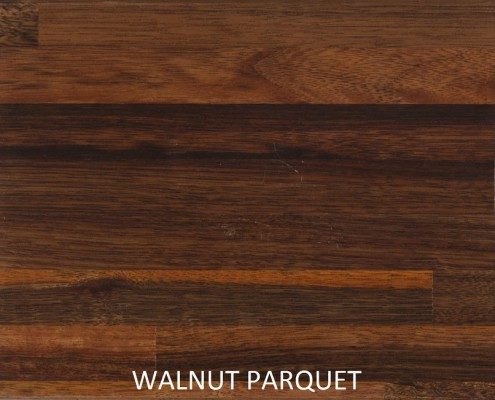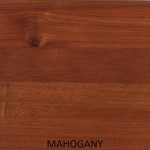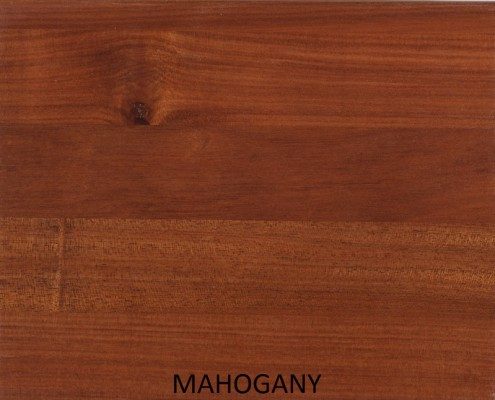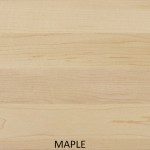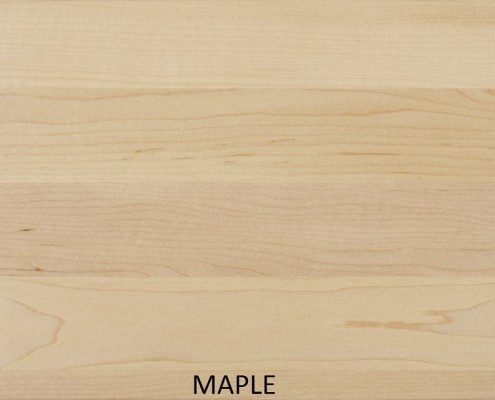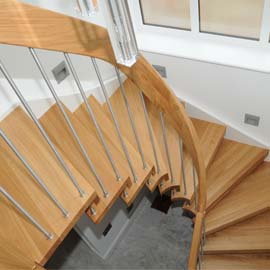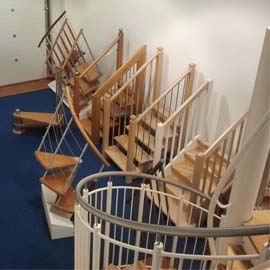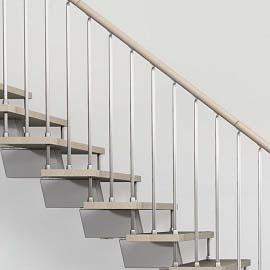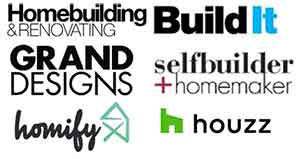Bespoke Timber Staircase West London
Our customer was a property developer building two high spec homes in Chiswick, West London. The development consisted of two properties, each on three floors. We supplied six half turn bespoke timber staircases (three for each site) to access each level, each constructed in solid beechwood. We kept open risers to allow passage of light within the stairwell and stainless steel spindles to match certain fixtures and fittings within the properties. Each timber staircase was stained in the factory to match the timber floor.
Development Staircase
Standard Structure Timber Staircase
The word ‘Standard’ refers to the conventional double stringer support structure but these timber stairs are by no means ‘standard’ in appearance. Constructed with 2 x 42mm solid timber stringers, these models can be supplied in a traditional style as well as contemporary. They are manufactured as straight flights, quarter turns and half turns and can incorporate Volute handrail designs and glass panels (for example). Please have a look at the full range of balustrade options to personalize your staircase.
If you would like a price for this project ‘Bespoke Timber Staircase West London’, please fill out the form below.
Bespoke Timber Staircase West London- Technical Specifications
| Support Structure |
Standard Structure |
| Floor to floor height | 2914mm |
| Risers |
194.3mm |
| Treads | 42mm Beech Parquet |
| Stringers | 42mm Beech Parquet |
| Balustrade Type | 13mm Ø Stainless Steel Spindles |
| Handrail | 80 x 42mm Beech handrail |
| Newel Posts | 80 x 80mm Beech |
| Finish of Timber |
Special stain |
| Additional | 6 flight supplied in total plus landing balustrade |
Similar Modern Staircase Projects
Timber Options

