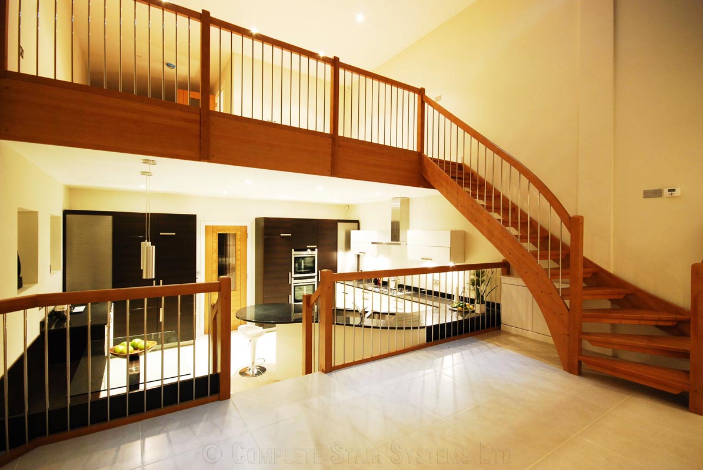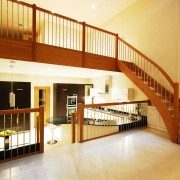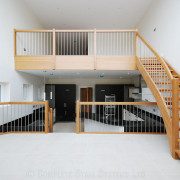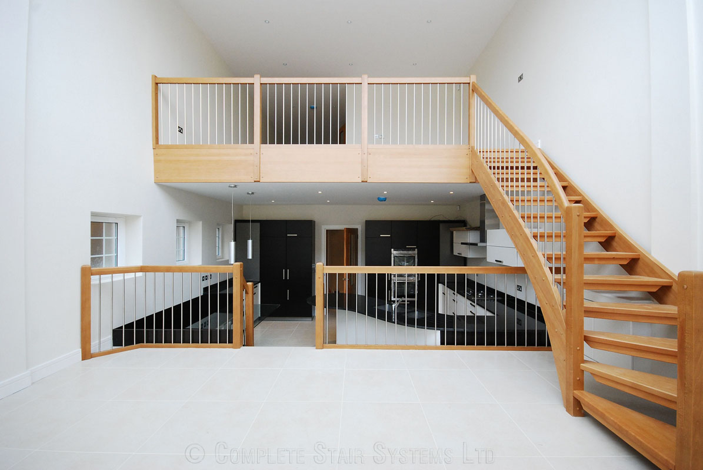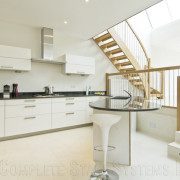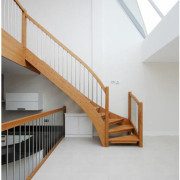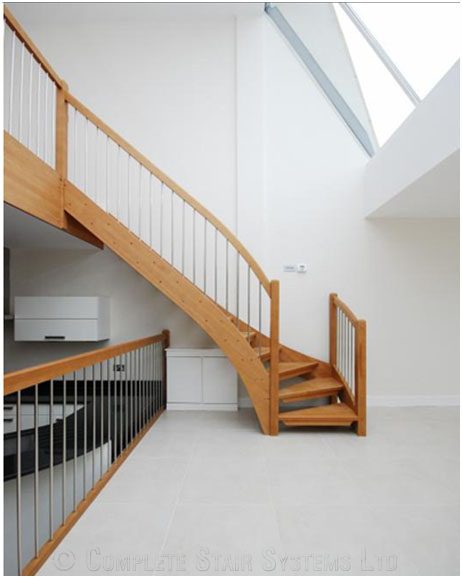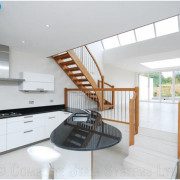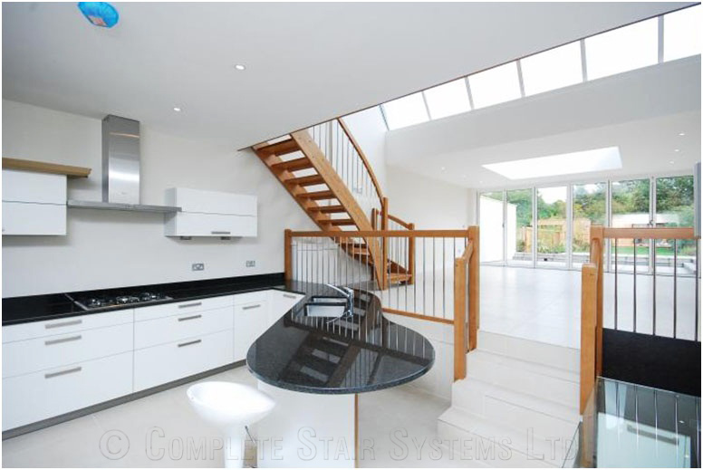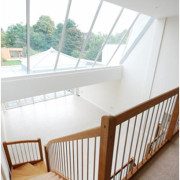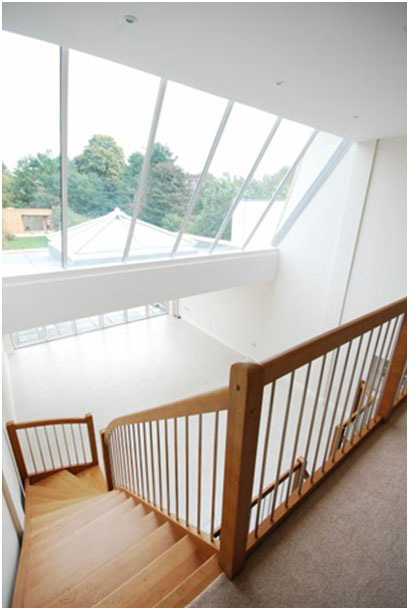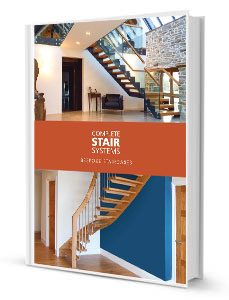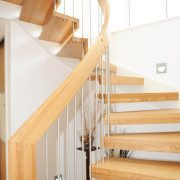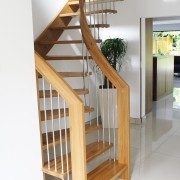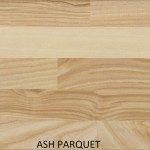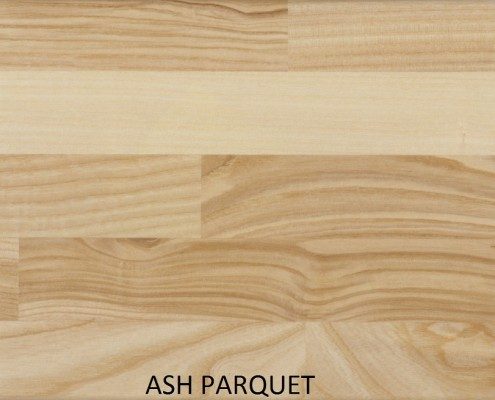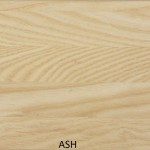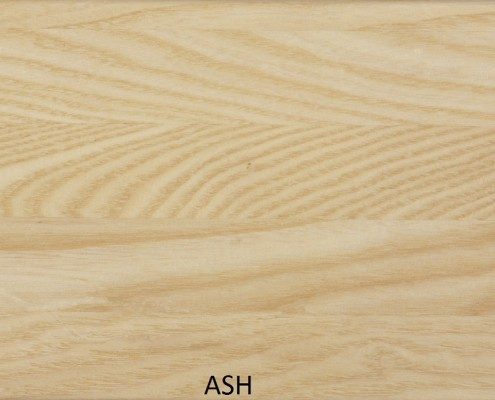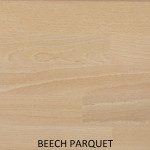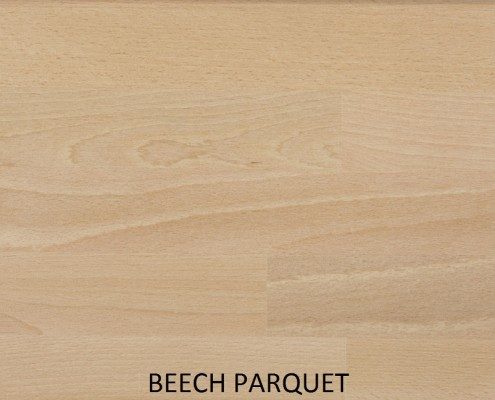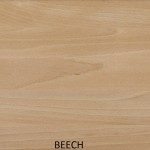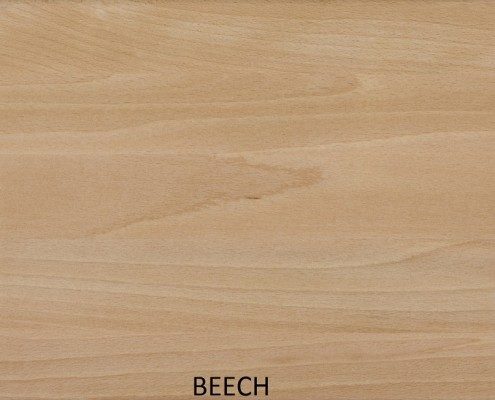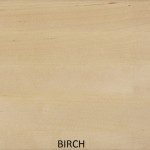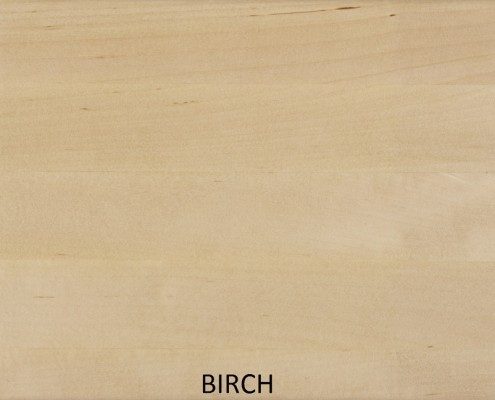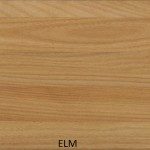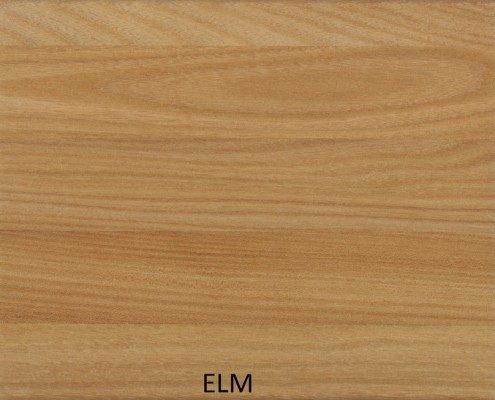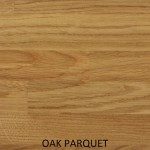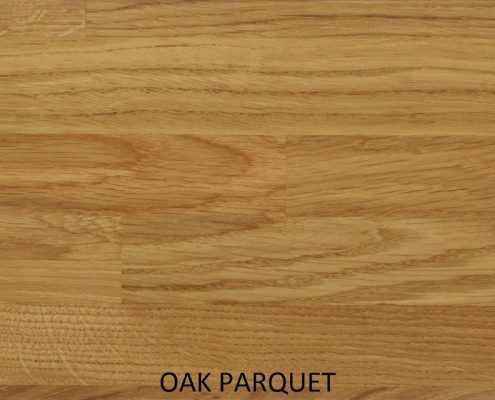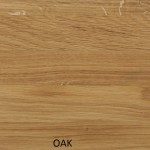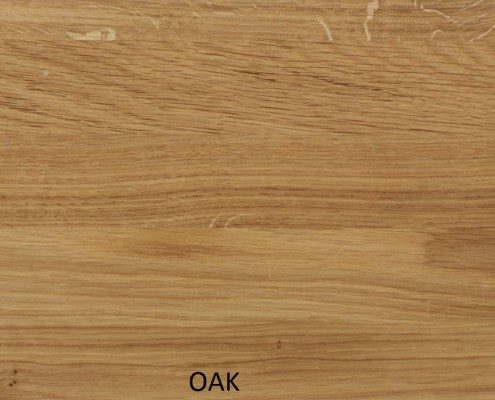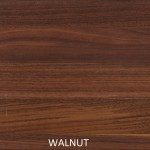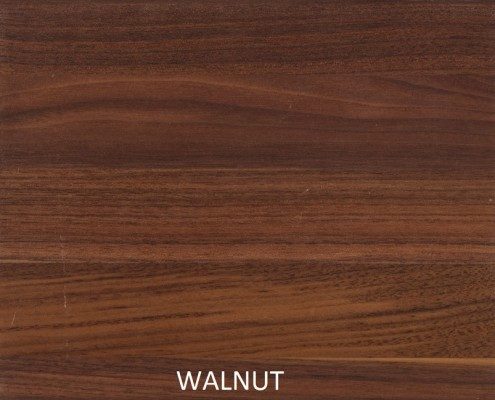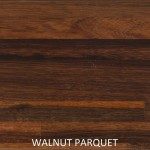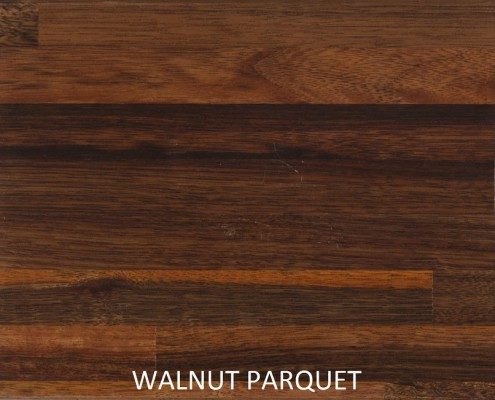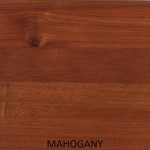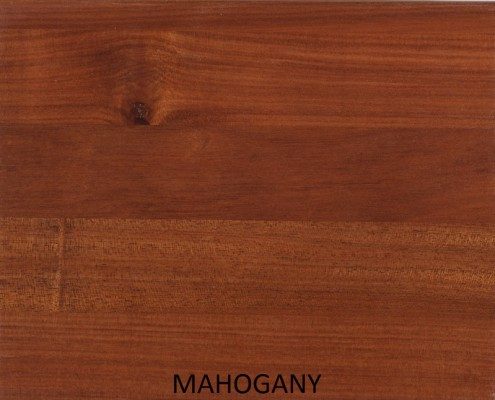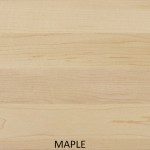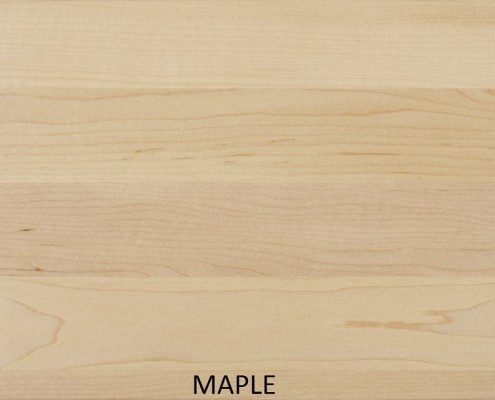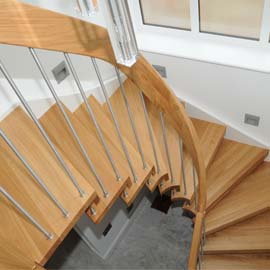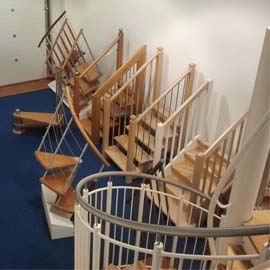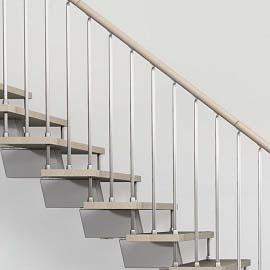Bespoke Timber Staircase Chiswick
Our customer was a property developer building two high spec homes in Chiswick, West London.
The two houses included a stunning open plan kitchen / dining area with views over the garden. Above the kitchen was a mezzanine deck area which was lit by some large pitched windows. A bespoke timber staircase was required for each property to access the mezz deck which had to be in keeping with surroundings, without being too modern or ‘designer’- which could possibly put young families off buying the property. A simple quarter turn solid timber staircase was agreed upon, in stained beech with open risers. Stainless steel spindles were added to match the kitchen features and these were continued across the mezz deck and the dining level above the kitchen. The result was stunning.
New Build Staircase
The word ‘Standard’ refers to the conventional double stringer support structure but these timber stairs are by no means ‘standard’ in appearance. Constructed with 2 x 42mm solid timber stringers, these models can be supplied in a traditional style as well as contemporary. They are manufactured as straight flights, quarter turns and half turns and can incorporate Volute handrail designs and glass panels (for example). Please have a look at the full range of balustrade options to personalize your staircase.
If you would like a price for this project ‘ Bespoke Timber Staircase Chiswick’, please fill out the form below.
Bespoke Timber Staircase Chiswick - Technical Specifications
| Support Structure |
Standard Structure |
| Floor to floor height | 2512mm |
| Risers |
193.2mm |
| Treads | 42mm Beech parquet |
| Stringers | 42mm Beech Parquet |
| Balustrade Type | 13mm Ø Steel Spindles |
| Handrail | 80 x 42mm Beech handrail |
| Newel Posts | 80 x 80mm Newels |
| Finish of Timber |
Stained in factory |
| Additional | 4.5m matching landing balustrade & apron |
Similar Modern Staircase Projects
Timber Options

