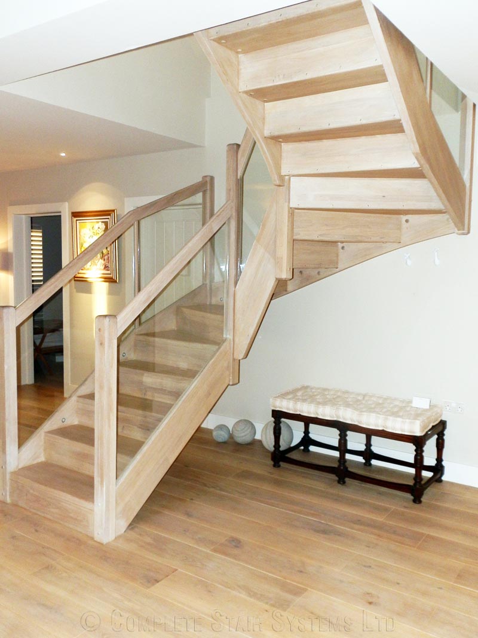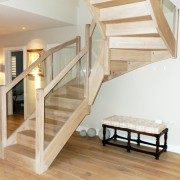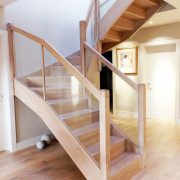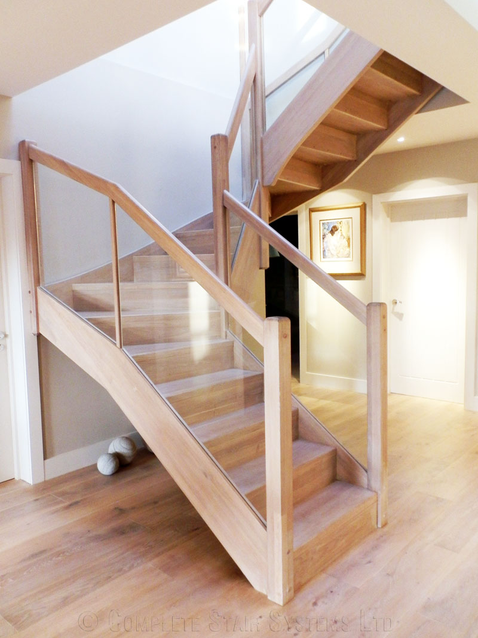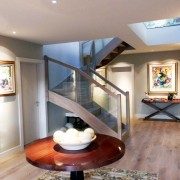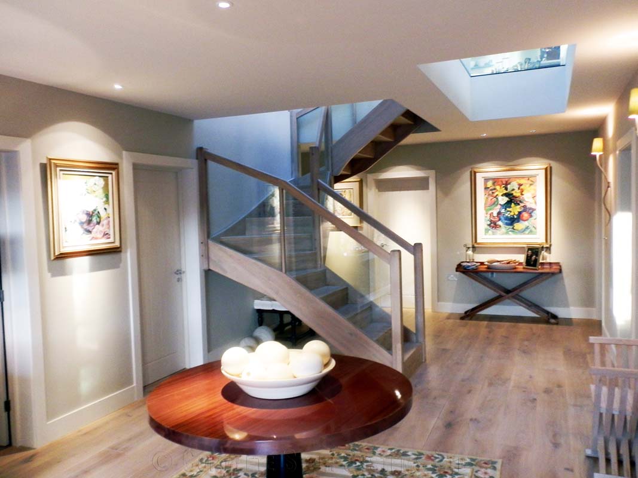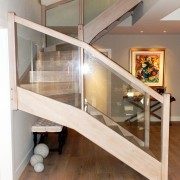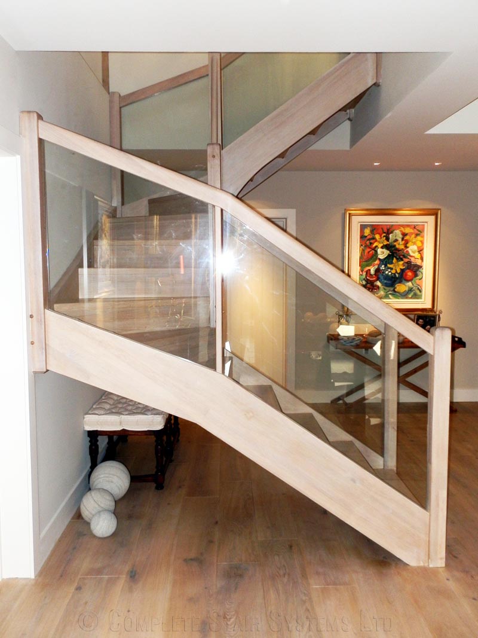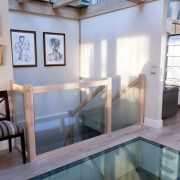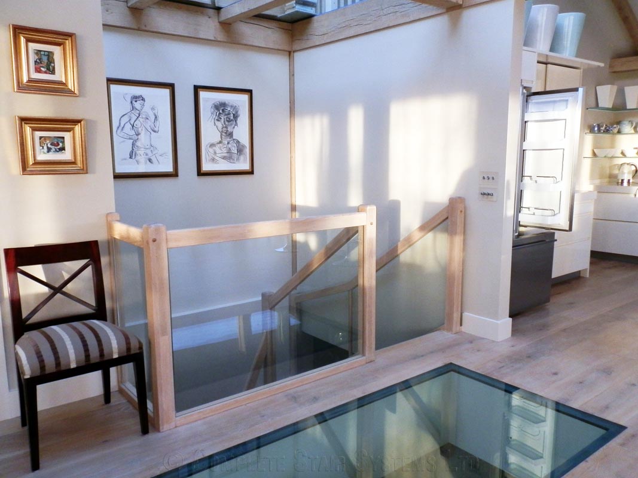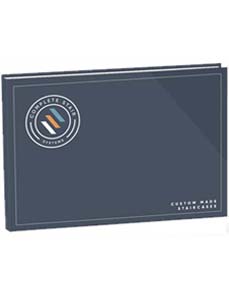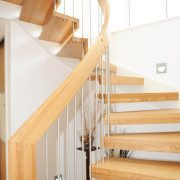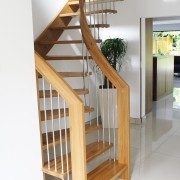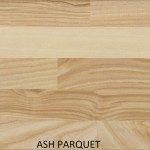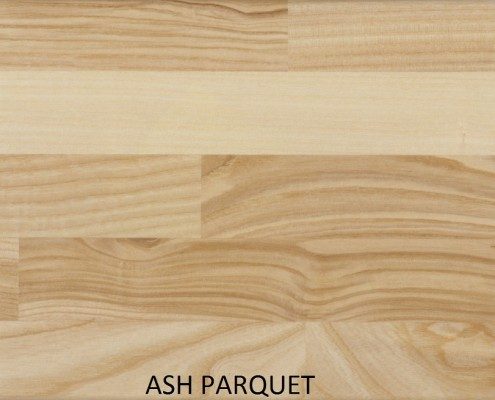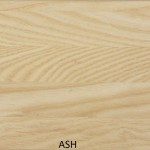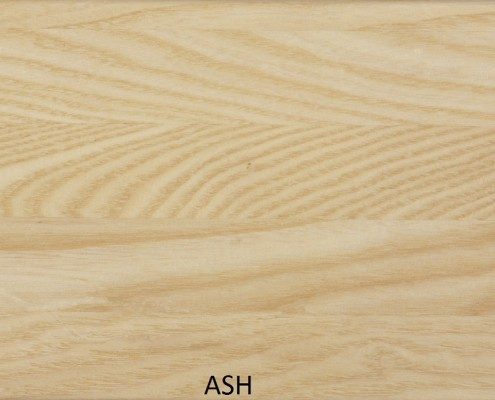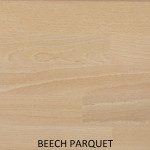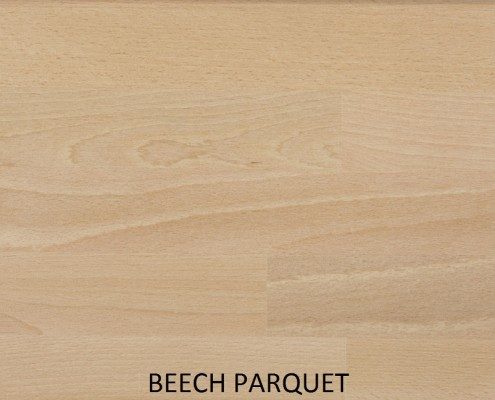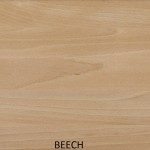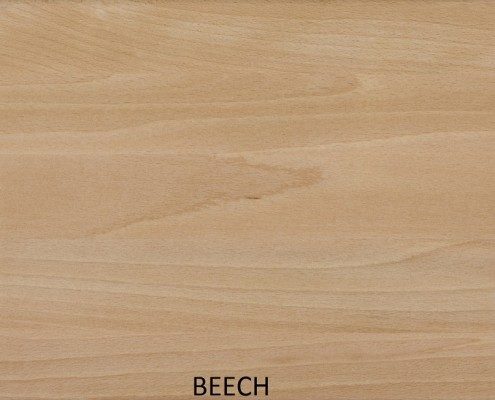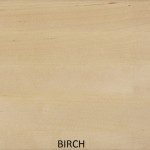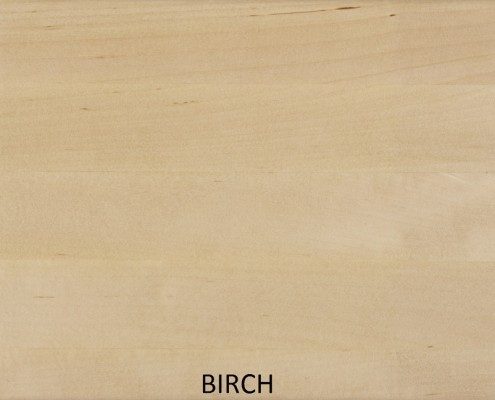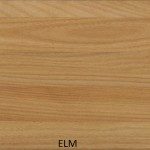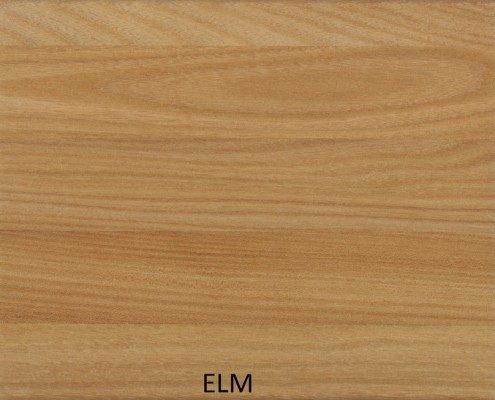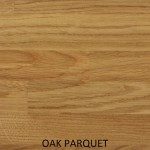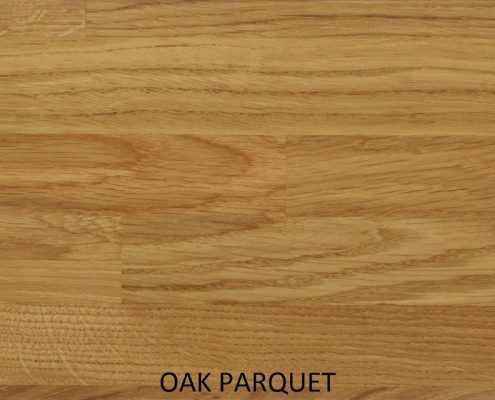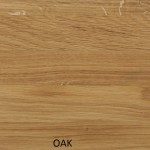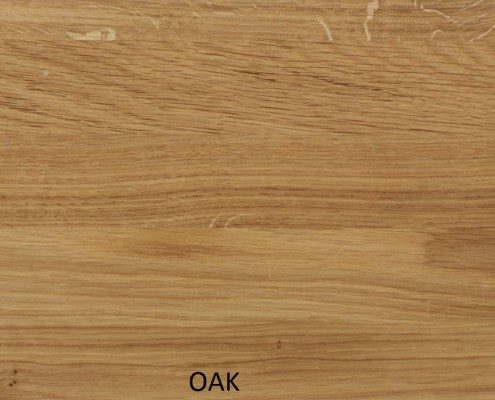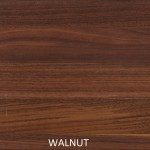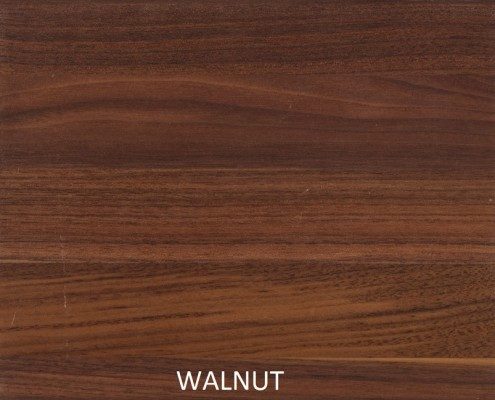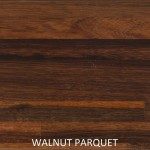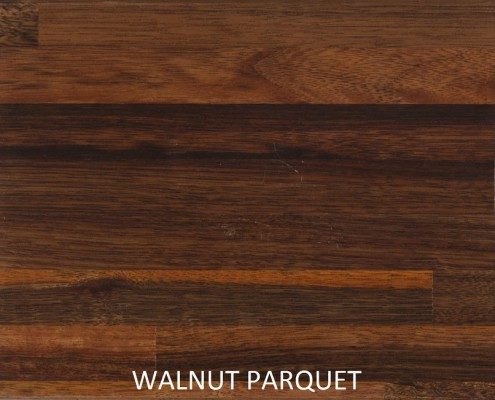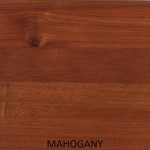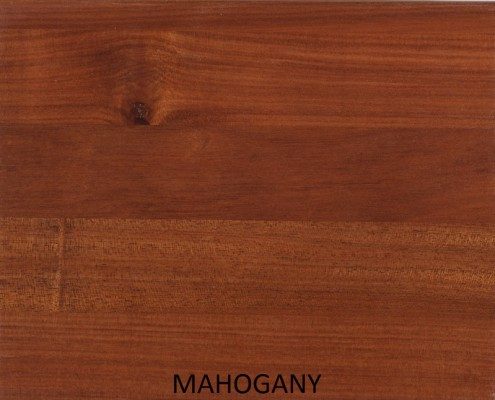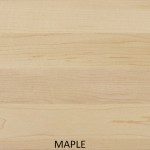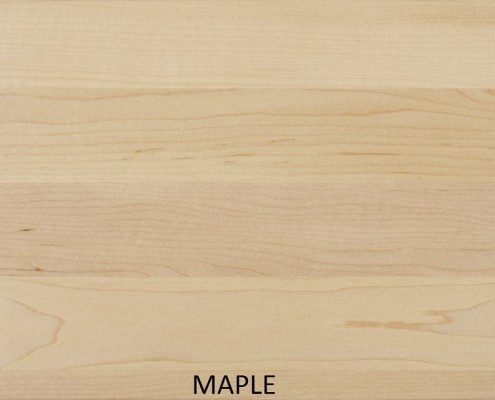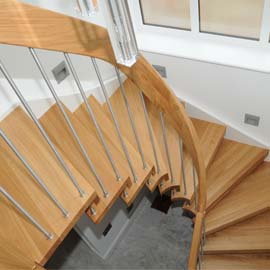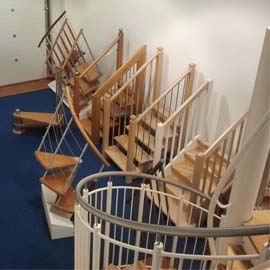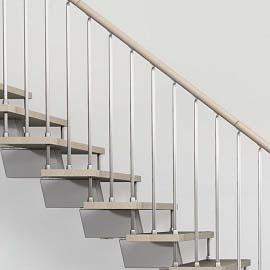Bespoke Timber Staircase Braishfield
Our client was constructing a new dwelling in the village of Braishfield, near Romsey in Hampshire. The grand hallway needed a feature staircase in a half turn configuration in a mix of traditional and contemporary design. We selected our standard stringer staircase and supplied in solid Oak with closed risers. The balustrade consisted of toughened glass panels sat in groves running along the stringers, newels and the underside of the handrail. The oak was supplied untreated and was stained by our customer on site to blend in with the timber floor. We continued a stretch of landing balustrade upstairs to protect the stairwell.
New Build Staircase with glass
The word ‘Standard’ refers to the conventional double stringer support structure but these timber stairs are by no means ‘standard’ in appearance. Constructed with 2 x 42mm solid timber stringers, these models can be supplied in a traditional style as well as contemporary. They are manufactured as straight flights, quarter turns and half turns and can incorporate Volute handrail designs and glass panels (for example). Please have a look at the full range of balustrade options to personalize your staircase.
If you would like a price for this project – ‘Bespoke Timber Staircase Braishfield’, please fill out the form below.
Bespoke Timber Staircase Braishfield- Technical Specifications
| Support Structure |
Standard Structure |
| Floor to floor height | 2987mm |
| Risers |
186.7mm |
| Treads | 42mm Oak |
| Stringers | 42mm Oak |
| Balustrade Type | Glass panels fitted in groves |
| Handrail | 80 x 42mm Oak handrail on glass |
| Newel Posts | 80 x 80mm Oak posts |
| Finish of Timber |
supplied RAW for on site treatment |
| Additional | Special Riser / Tread profile – no overhang |
Similar Modern Staircase Projects
Timber Options

