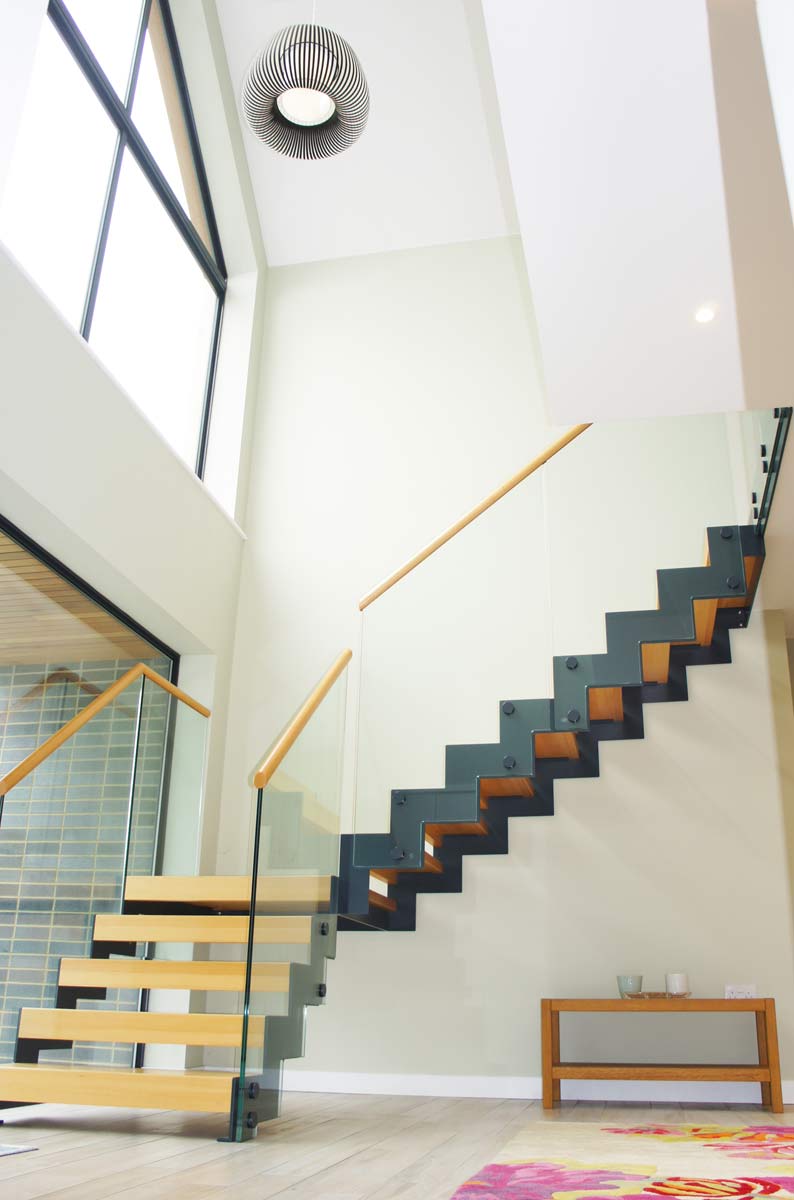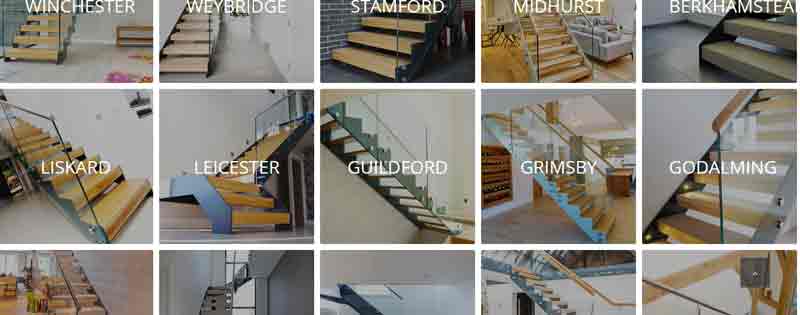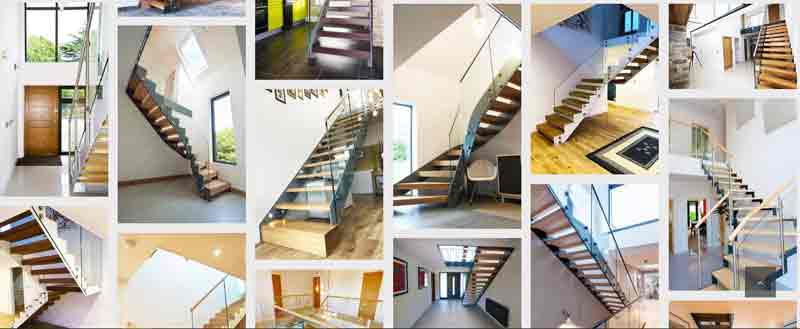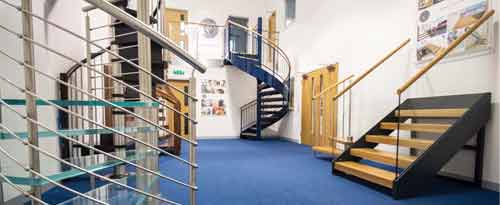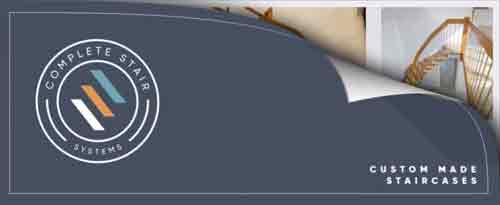Modern Staircase Winchester
Case Study – Model 500
The architect involved with this new build in Winchester had specified a Model 500 staircase for a separate project a couple of years previously so was keen to work with us again. Our client was passed our details and called to set up a meeting in the showroom to discuss options.
As can be seen from the drawings, a very large entrance hall was being created and a striking feature staircase was needed. Given the large windows which were planned for the front, it was imperative that the stair enabled the passage of light.
Our client was keen on the model 500 system with the slim line steel stringer, timber treads and frameless glass balustrade. She opted for the zig zag top and bottom stringers with treads and handrail in beech. To ensure building regulation compliance we introduced a beech downstand to the front of the treads which not only reduced the gap between the treads to less than 1000mm but also gave the impression of the thicker tread when ascending.
The client contact us when all was complete and we visited and took these great pictures. The setting for the stair really was perfect. The staircase was right shape and the stair materials blended beautifully with the surrounding features of the hall.
New Build Staircase
The model 500 staircase is custom made for each project. Whilst the structure or steel stringers and timber treads the height, configuration and materials are all unique for each stair. The setting dictates the floor to floor height and layout of the staircase and the client picks the species and finish of the timber. The client also choose the shape of the stringer and the RAL colour it should be finished. Frameless glass balustrade as featured on this project is the most popular balustrade choice but we do offer spindles and horizontal rails as an alternative.
Have a look at the model 500 page with gallery by clicking the button below and you can fill in the form at the bottom of this page to receive your personalised quotation for the stair.
Modern Staircase Winchester Technical Specification
| Floor to floor height | 2742mm |
| Risers | 14 @ 195.8mm |
| Stair Configuration | Quarter Turn with platform |
| Tread Width | 950mm |
| Tread Type | 50mm beech with downstand |
| Balustrade Type | 17.5mm laminated glass panels |
| Handrail | 50mm Ø beech |
| Stringers | zig zag top and bottom |
| Finish of Steel | RAL 7016 |
| Additional | 2m Landing Balustrade |
Comment on Modern Staircase Winchester – Model 500 from Complete Stair Systems
Nick Rackham
"The finished result was truly fantastic. I think we were there an hour taking the pictures - we couldn’t get enough!! "

