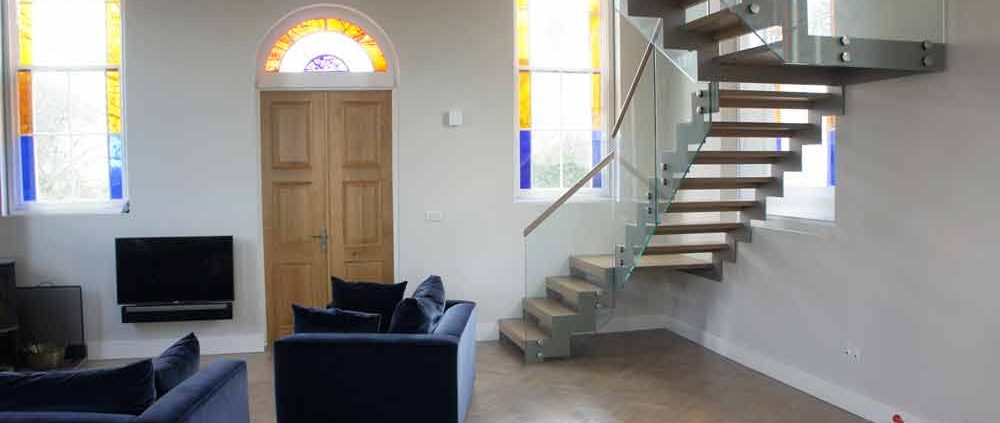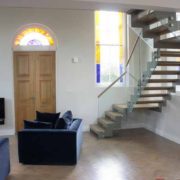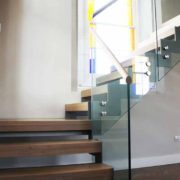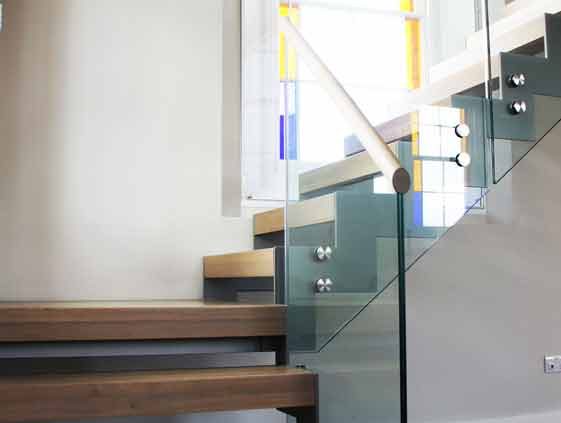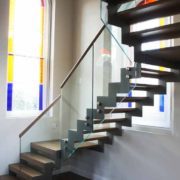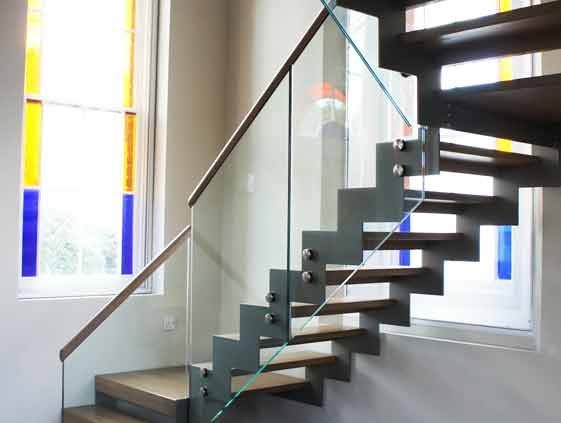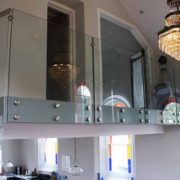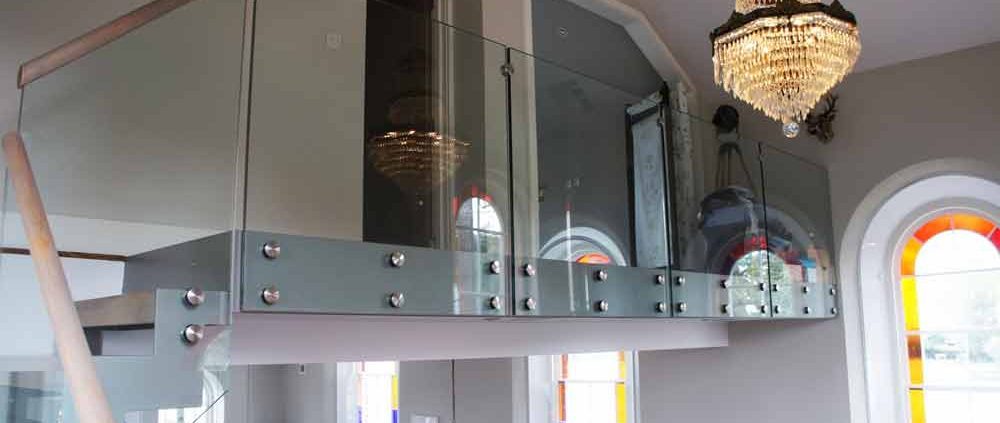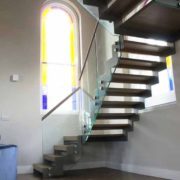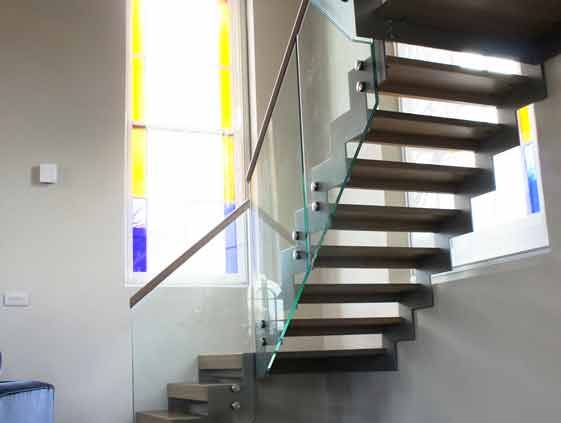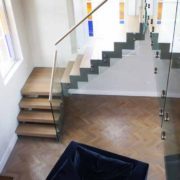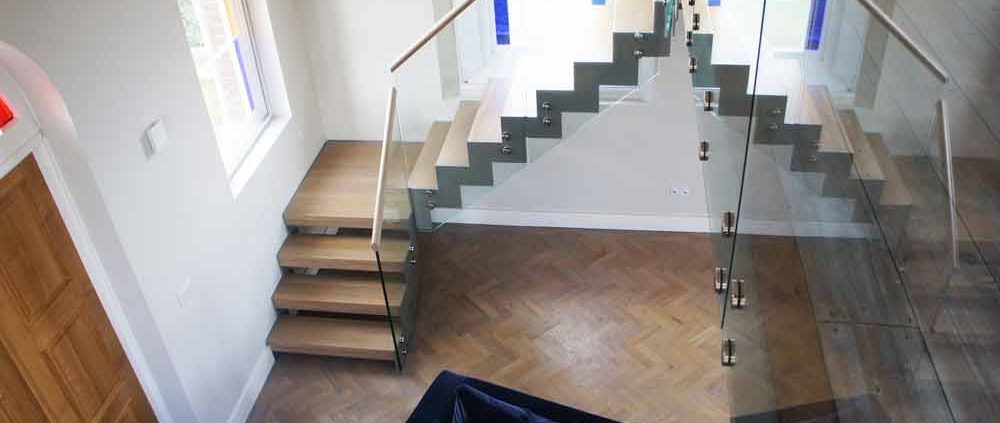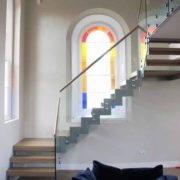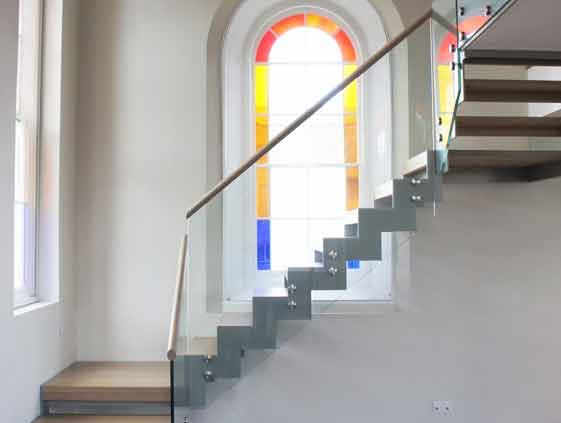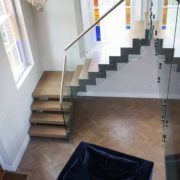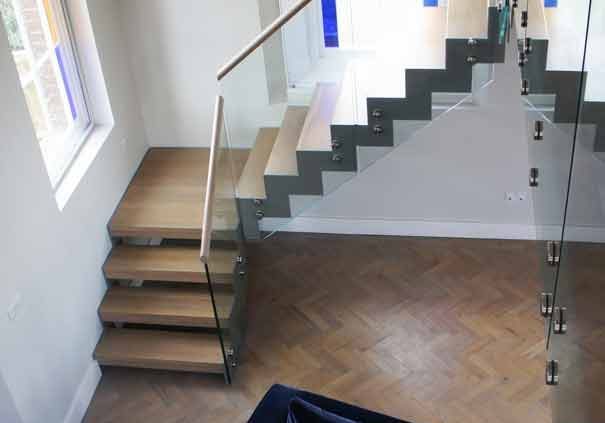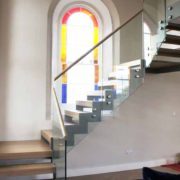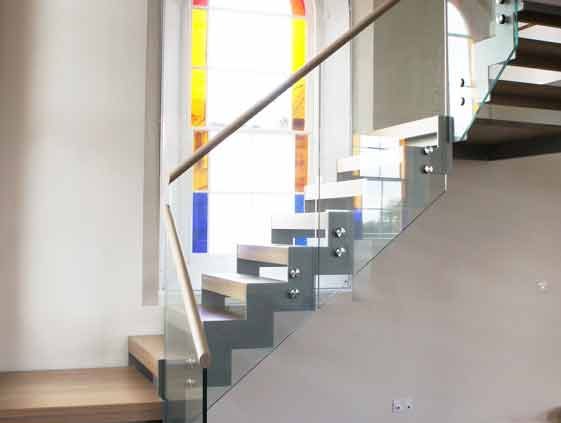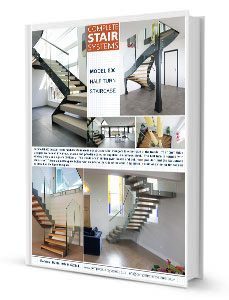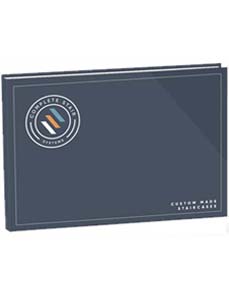Modern Staircase Newbury
Our client was converting a Methodist chapel into a modern dwelling in Leckhampstead near Newbury. Downstairs was completely open plan so a bespoke, visually attractive stair was required as it was always on view. The stair was a larger half turn model 500 stair with zig zag stringers and oak treads. Frameless glass balustrade ran up the inner side of the flight and continued along the landing level upstairs. To ensure the correct entry and exit point we introduced two platforms at each turn which were supported by steel plates in the walls. The structural wall was actually set 300mm further back from the finished inner wall and this detail required us to work alongside the structural engineer. The end result was perfect and complimented the new floor and the décor.
Modern Staircase Newbury- Technical Specifications
| Floor to floor height | 2810mm |
| Risers | 15 @ 187.33mm |
| Staircase Width | 950mm |
| Staircase Stringers |
zig zag top and bottom |
| Staircase Treads | 50mm Oak |
| Balustrade Type | Frameless glass balustrade |
| Handrail | 50mm Ø Oak |
| Riser Infill |
Integrate timber down-stands |
| Finish of Steel | Powder Coated |
| Additional | 2 x square platforms & landing balustrade |

