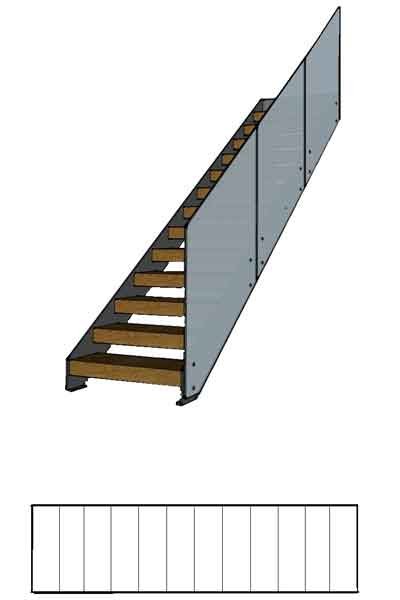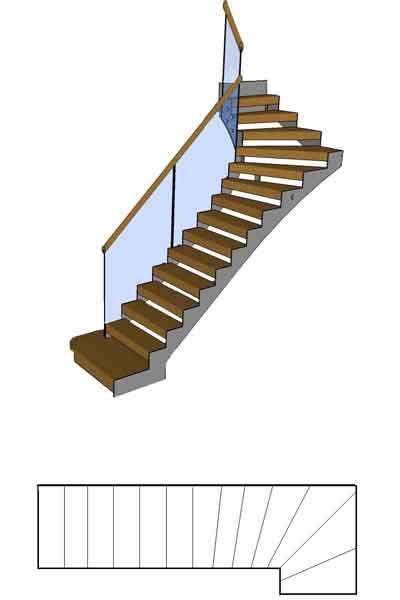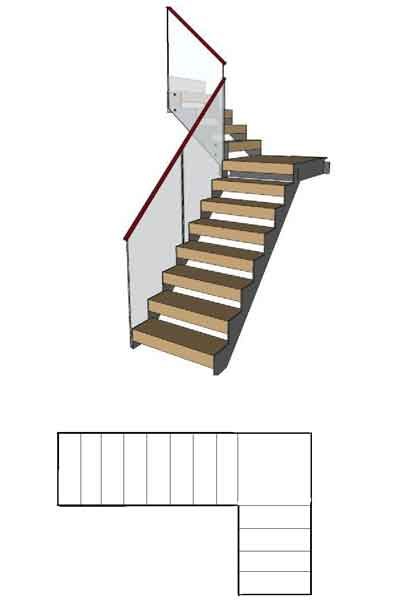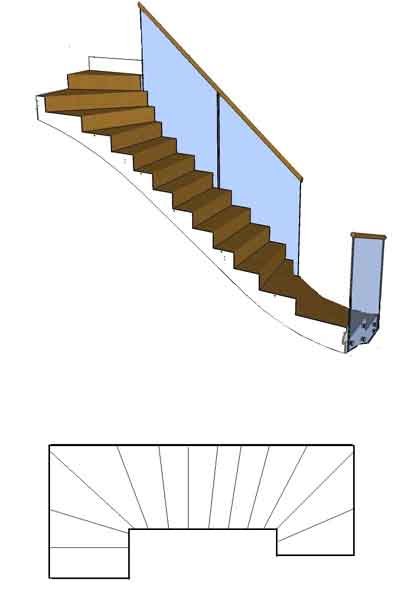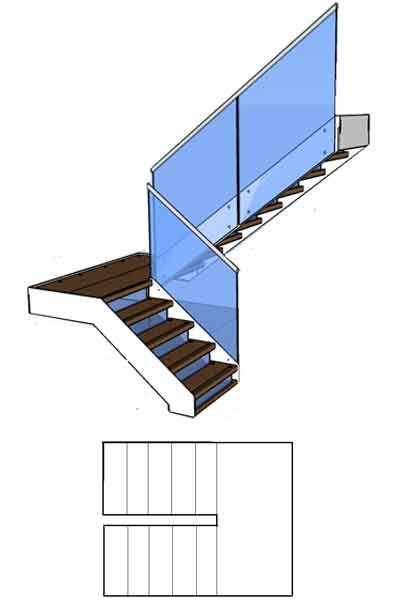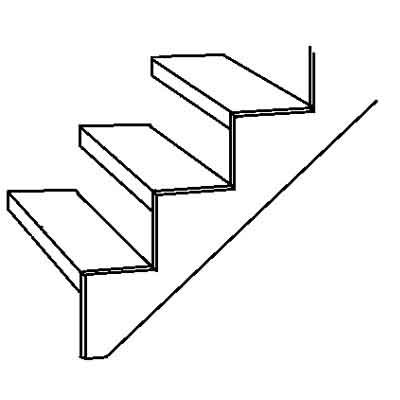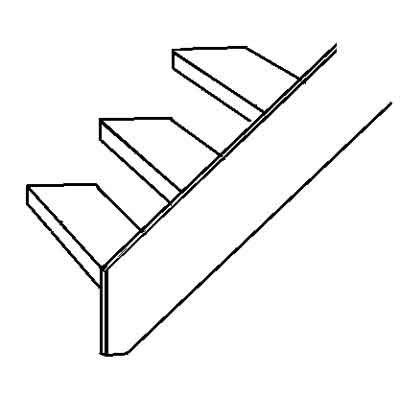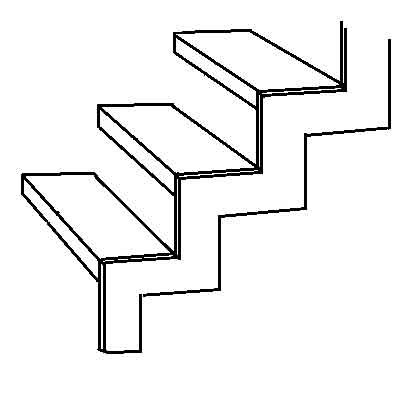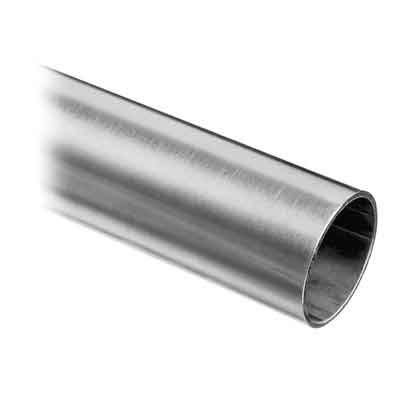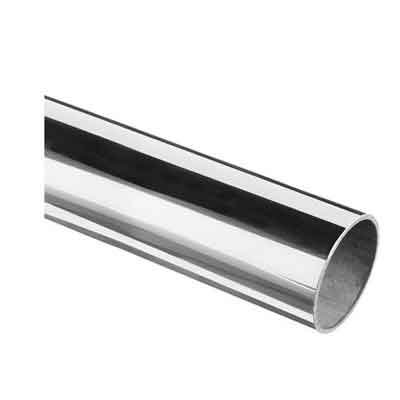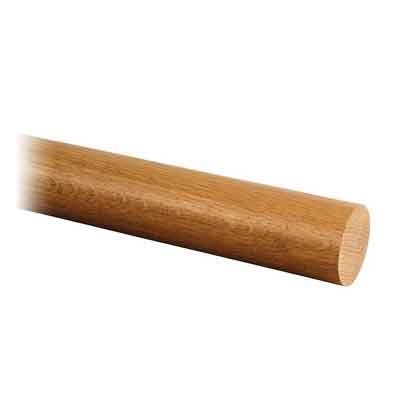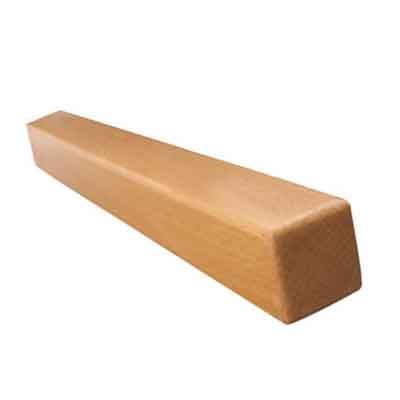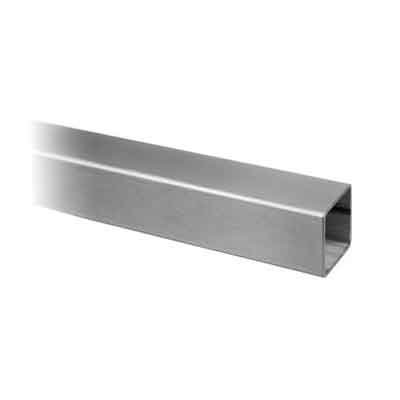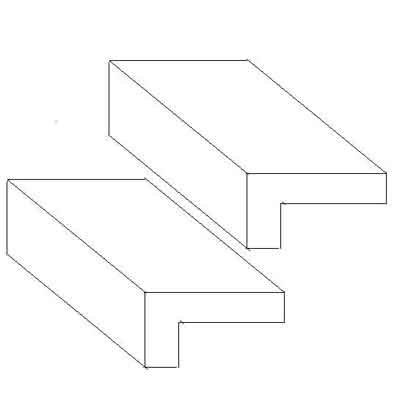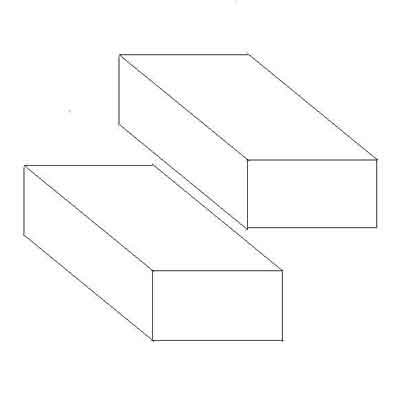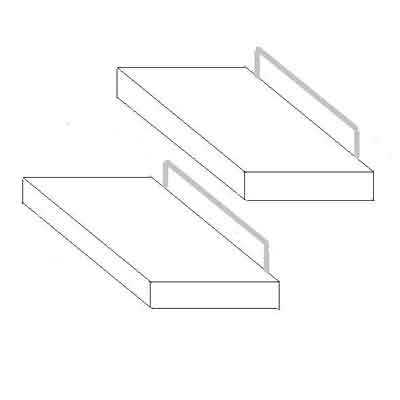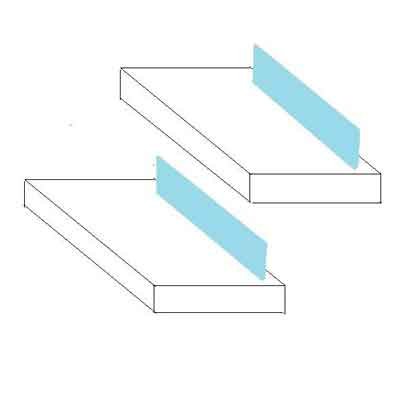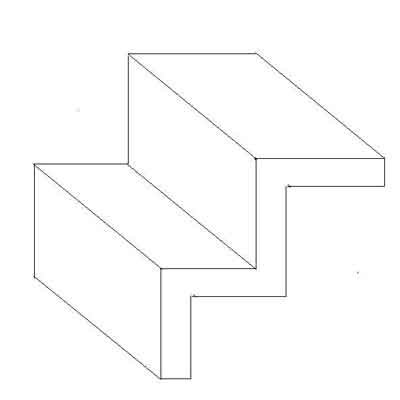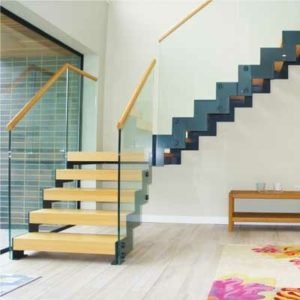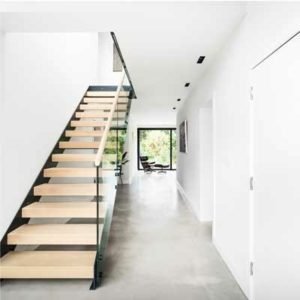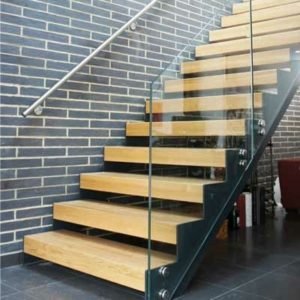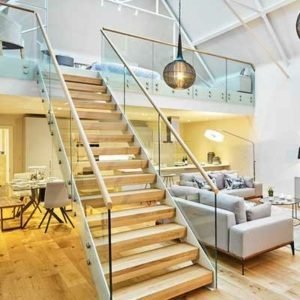Model 500 Staircase
The Model 500 is a bespoke modern open staircase designed as a striking centrepiece within contemporary homes.
It combines solid timber treads with slim 10mm steel plate stringers positioned either side of the staircase, creating a clean, architectural appearance while maximising light and openness throughout the space.
Open risers allow light to pass freely between floors, and many clients choose frameless glass balustrades to further enhance the bright, minimal feel of the design.
Design & Structure
The steel stringers run along either side of the staircase and are available in a range of profiles, including flat top and bottom, zig-zag top, flat bottom, or zig-zag top and bottom, allowing the staircase to be tailored to suit the architecture of the property.
Despite being only 10mm thick, the steel stringers provide exceptional structural strength, maximising clear tread width without compromising on safety or quality.
Materials & Finishes
A full range of hardwood treads is available, from birch through to walnut, with oak and beech proving particularly popular. All timber treads can be finished in either oil or a matte lacquer.
Steel stringers are powder coated in any RAL colour and support laminated toughened glass panels, making the staircase not only visually striking but also durable and safe for everyday use.
Bespoke Design Process
Each Model 500 staircase is fully bespoke, with every project carefully designed prior to manufacture. Height, going, width, and configuration are all tailored to the individual property, ensuring each staircase is completely unique.
Below you’ll find a detailed breakdown and full gallery showcasing the Model 500 in completed homes, along with an enquiry form should you require further information or a tailored quotation.
Configurations
The stair is made to measure so can be produced to a number of different configurations. It is the floor to floor height and the available stairwell size that will determine the correct shape of staircase.
Straight Flight
Quarter Turn with winders
Quarter Turn with platform
Half Turn with winders
Half Turn with platform
Tread Options
The model 500 staircase has 50mm timber treads. These span the entire width of the flight so need to be constructed in hardwood for strength. These treads are formed from horizontal laminated blocks of solid timber to prevent movement and increase rigidity. They are supplied with a natural lacquer varnish finish or oiled in the factory. They can also be supplied ‘RAW’ for finishing by others.
Stringer Shapes
There are three standard stringer shapes for this staircase and there is no cost difference between them. These are normally powder coated to a RAL colour or supplied in stainless steel.
Zig zag top / flat bottom
Zig Zag top and bottom
Flat top and bottom
Handrails
There are a number of handrail options to compliment the staircase. These are often slotted over a glass panel or supplied wall mounted.
Brushed Stainless Tube
Polished Stainless Tube
Circular Timber
Square Timber
Square Steel Tube
Balustrade Infill Options
Whilst the frameless glass option remains the favourite there are several other forms of balustrade on the model 500 staircase. Matching balustrade can be supplied around the stairwell opening for safety.
Riser Infill Options
To conform to regulations in the UK, the gap between the steps must be no larger than 100mm. This is to prevent small children falling through the back of the step. Below are the riser infill options – the majority of which maintain a gap to enhance the passage of light.
Timber Down-stand
Double thickness treads
Steel Riser Bars
Glass mini risers
Integrated Closed Riser

