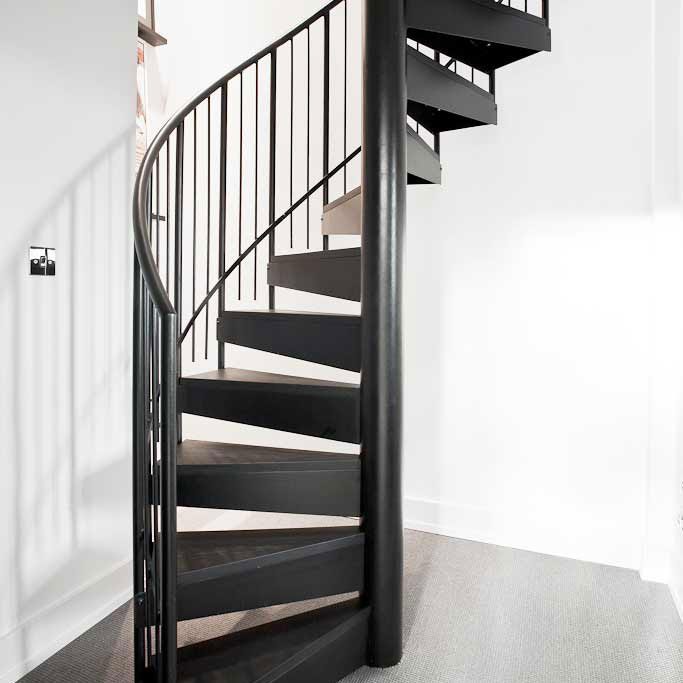Loft Spiral Staircases
Are you undertaking a loft conversion, or do you need a staircase to access a deck or mezzanine area? Have you considered a spiral staircase? The footprint of a spiral staircase is far less than a conventional staircase meaning you will be able to save space and increase your useable floor area both upstairs and down. A spiral staircase can also be a wonderful design feature within a property.
Diameters
If you have building control involved with your project, you should check what diameter of spiral staircase they would be happy with. Most likely they will be looking for a 1400 or 1500mm diameter so the spiral stair achieves a 600mm clear tread width required to comply as a category ‘A’ spiral within the British Standard 5395. The decision of size of diameter however rests with the individual building inspector. They might even permit a smaller diameter depending on the application.
Building Regulations
As well as the ‘clear tread’ width as detailed above which affects the diameter you will need to ensure the spiral conforms with other aspects of building regulations.
- Open risers – the gap between the treads needs to be less than 100mm. This is to prevent any young children slipping through the gap and falling. There are several ways to reduce the gap whilst keeping the riser open to allow the passage of light. Riser bars, timber upstands and glass mini risers being examples of this.
- Headroom – The headroom on the staircase and the platform of the staircase should ideally be 2000mm minimum. If 2m headroom isn’t possible then building control will often accept slightly reduced headroom given it is a staircase for limited use. It can be reduced to 1900mm in the centre and 1800mm to the far edge of a step.
- Going – There is a regulation governing the depth of the step to ensure the stairs are not too steep to use comfortably. Logically, the depth requirement increases depending on the number of people the spiral will be used by. i.e. a loft spiral has a smaller going requirement than a commercial spiral. To comply with a category A spiral the centre going (depth) of the step should be a minimum of 145mm.
- Horizontal rails/ wires – Anything running horizontally up the spiral staircase will generally not be permitted by building control. This is because bars or wires wrapping around the spiral running parallel with the handrail are deemed climbable and therefore hazardous. Certainly check with you local building control officer as it has been know for some to accept them. IF they do allow them you will need enough to ensure the gap between them is less than 100mm.
Entry and Exit points
Where the spiral starts and finishes is key to understanding if a spiral will work with the space you have, especially with a loft conversion when space on both levels is tight. The position of the first step and last step (platform) is critical. This rotation will vary depending on the height (number of treads), the diameter, and the shape and size of the spiral platform. The rotation is determined by the angle of each step and this angle is dictated by the going of each tread, selected to ensure it complies with the regulations.
Below is a sketch showing a typical 1400mm diameter flight with 12 risers, ascending in a clockwise rotation.
Materials
We offer a range of loft spiral staircases in metal, timber, glass, or a combination. Whether you are looking for a modern look or a more traditional appearance you will find a solution within the range we have.
Loft Spiral Staircases
Are you ready to begin your spiral staircase journey, and add a stunning feature to your loft? Have a look at the models below. For further and let us know the height and the diameter you require and we can calculate a cost.















