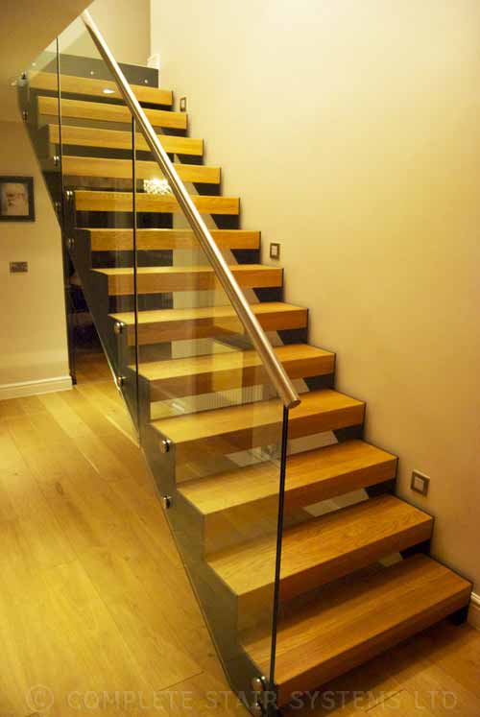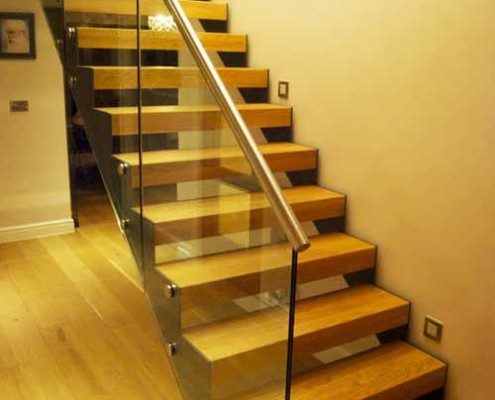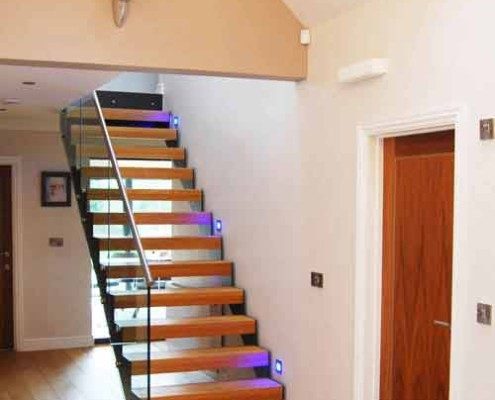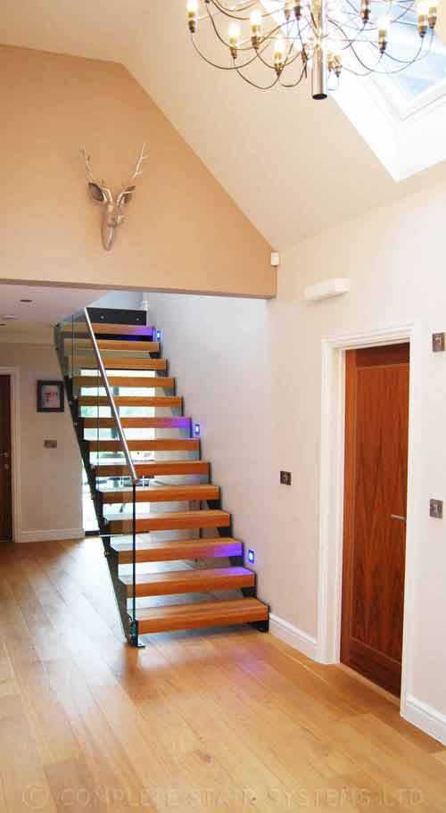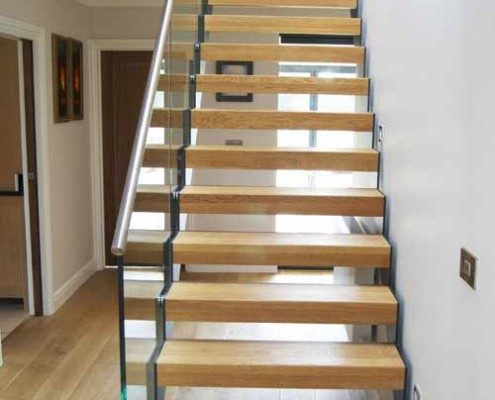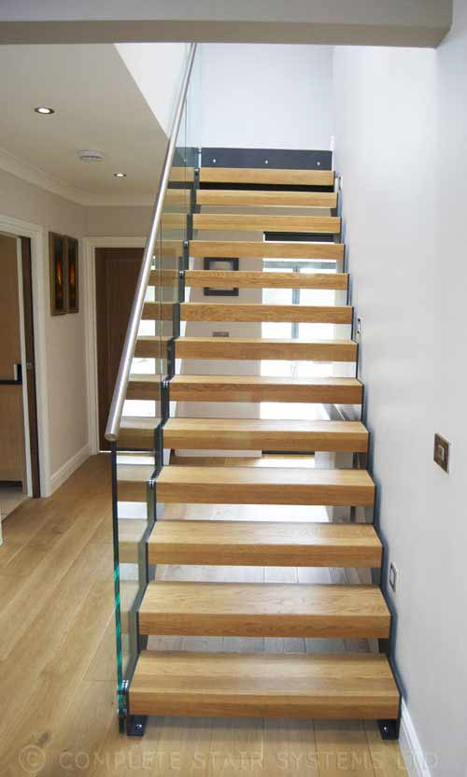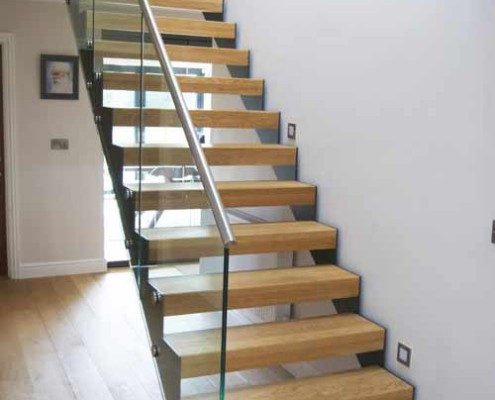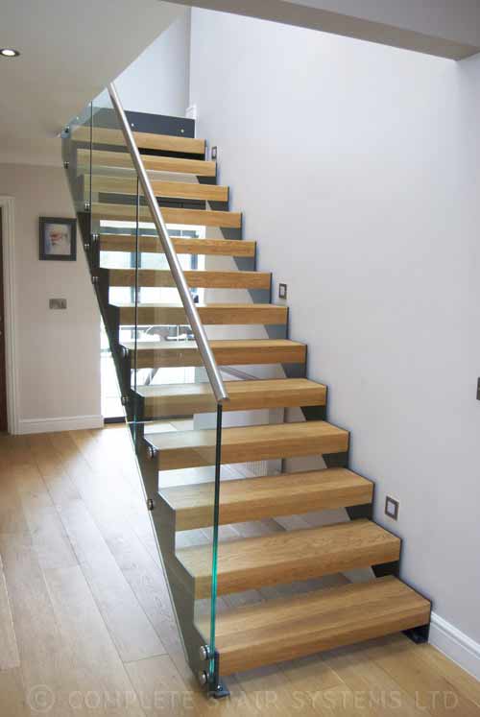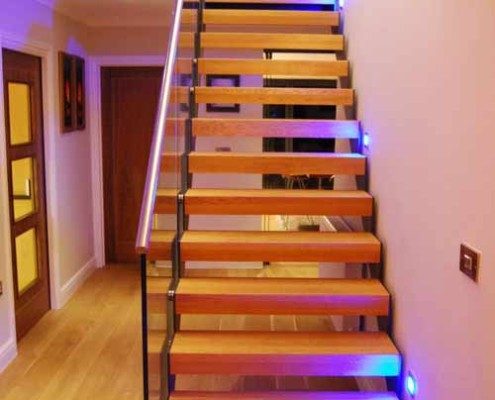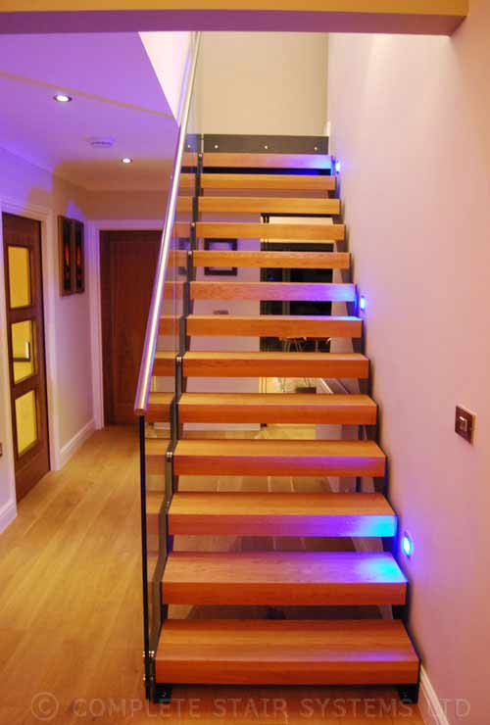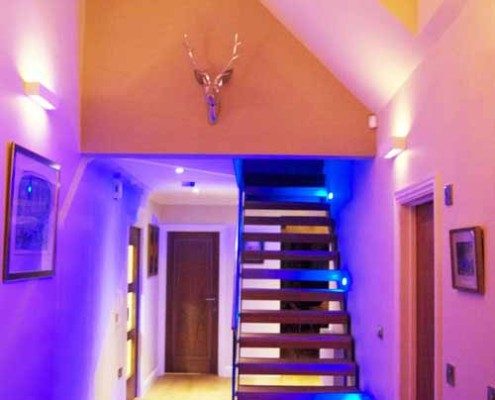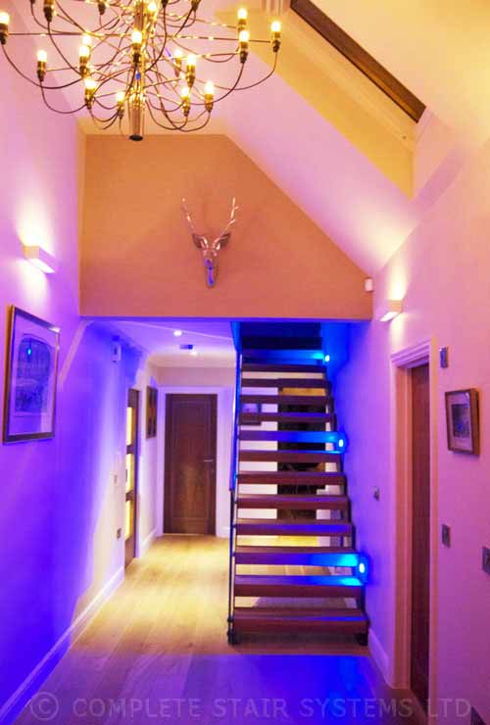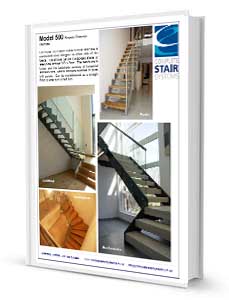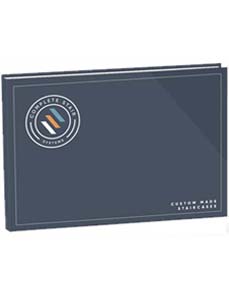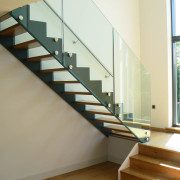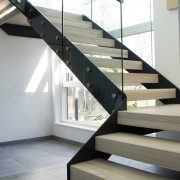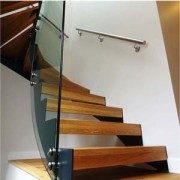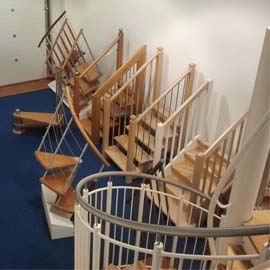Bespoke Staircase Reigate
A stunning straight staircase supplied to a client carrying out a significant refurbishment of a dwelling just outside Reigate in Surrey.
Refurbishment Staircase
It was to be the main feature within the new halfway so a striking staircase was required, one that allowed the passage of light. The model 500 stair was chosen with steel stringers to both sides, solid oak treads and laminated glass panels to one side. Our client was not keen on having posts to support the glass panels so the glass supplied was 17.5mm structural glass which bolted directly on to the side of the steel stringer with brushed stainless steel fixings.
The oak treads were supplied to match the oak flooring being installed on the ground floor and the treads had a small downstand at the front to ensure the riser gap was less than 100mm.
A small section of landing balustrade was supplied on the first floor with the glass panel sat in a small channel bolted to the floor.
This is a bespoke product and this ‘Bespoke Staircase Reigate’ was designed and build specifically for our client. If you would like a price for a similar model please fill in the form below.
Bespoke Staircase Reigate- Technical Specifications
| Floor to floor height | 2742mm |
| Risers | 14 @ 195.8mm |
| Stair Width | 900mm |
| Stringers | 10mm steel with cut top |
| Tread Type | 50mm Oak |
| Balustrade Type | 17.5mm laminated glass panels |
| Handrail | 42.4mm Stainless Steel |
| Riser Infill | Oak downstands |
| Finish of Steel | Powder coated anthracite grey |
| Additional | 1m matching landing balustrade |
Similar Bespoke Staircase Projects
Comment on Bespoke Staircase Reigate from Complete Stair Systems
Ed Butler
"We spent a lot of time with this project ensuring the colour of our oak matched the oak of the client’s new flooring downstairs. The lights in the wall looked great and really highlighted the staircase supplied."

