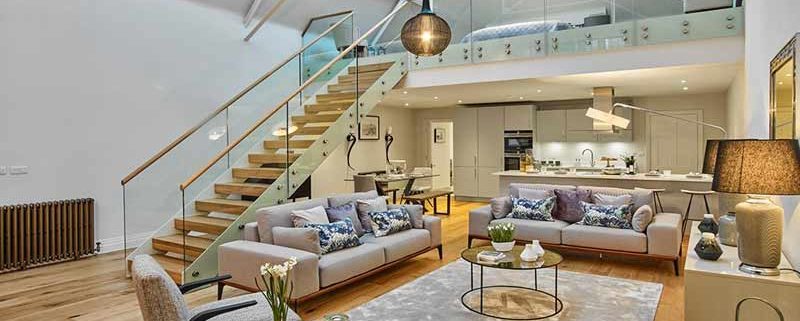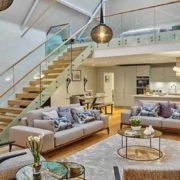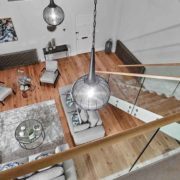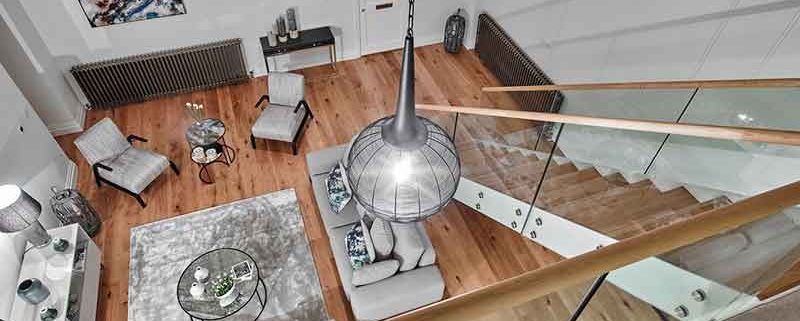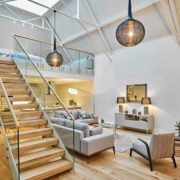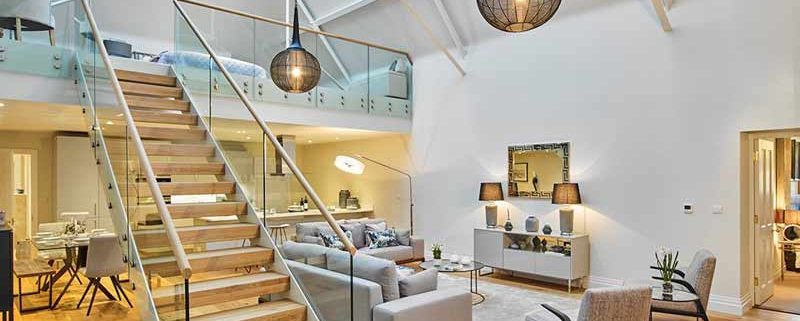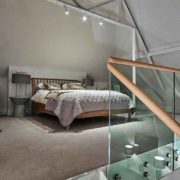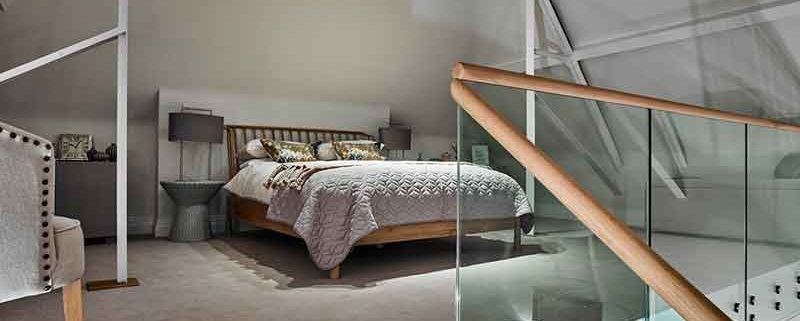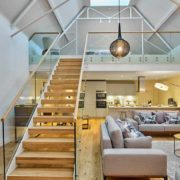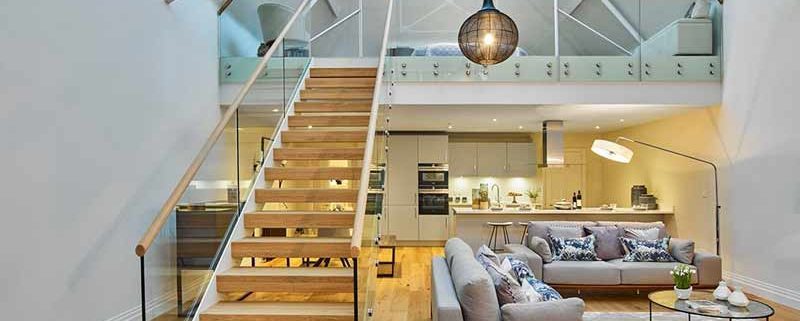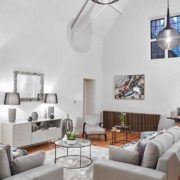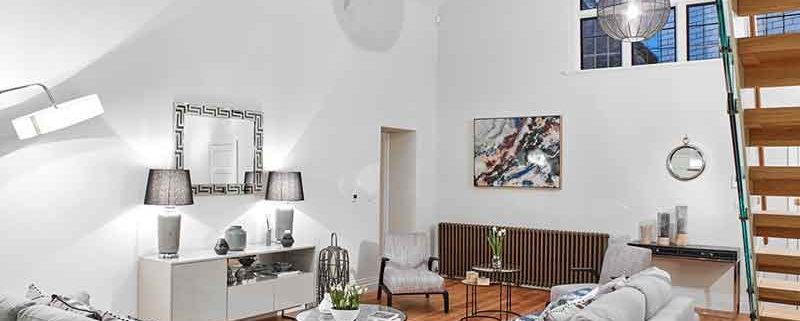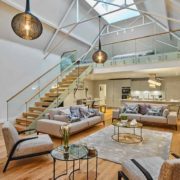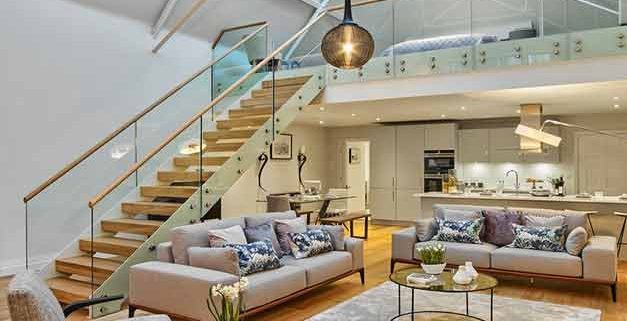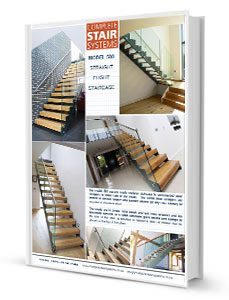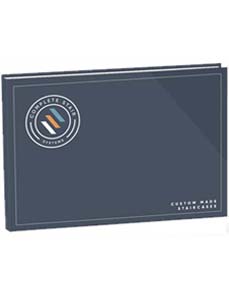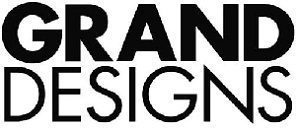Bespoke Staircase Midhurst
This modern staircase was one of several stairs supplied to a large nationwide developer engaged in refurbishing and transforming a historic building in Midhurst. The straight flight staircase here is our Model 500 system which fitted perfectly with our client requirements of a light and open stair. It was accessing a bed deck in a two bedroom apartment.
To save space a quarter turn might have been an option if it wasn’t for the sloping ceiling above which would have affected the stair headroom upstairs. To clear this we had to push to staircase a little into the room. The glass landing balustrade was supplied all along the mezzanine level at first floor for protection.
Bespoke Staircase Midhurst- Technical Specifications
| Floor to floor height | 2610mm |
| Risers | 13 @ 200.7mm |
| Staircase Width | 850mm |
| Staircase Stringers |
flat top and flat bottom |
| Staircase Treads | 50mm Oak |
| Balustrade Type | Frameless glass balustrade |
| Handrail | 50mm Ø Oak |
| Riser Infill |
Integrate timber down-stands |
| Finish of Steel | Powder Coated white |
| Additional | Landing balustrade supplied |

