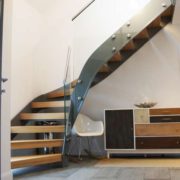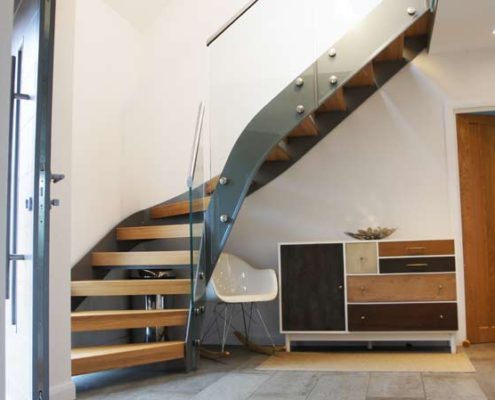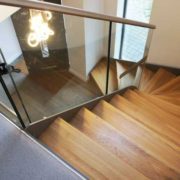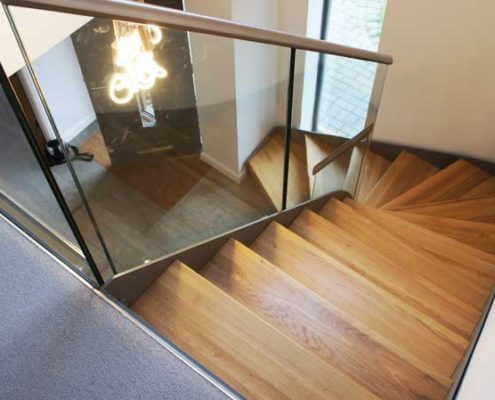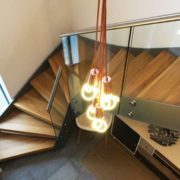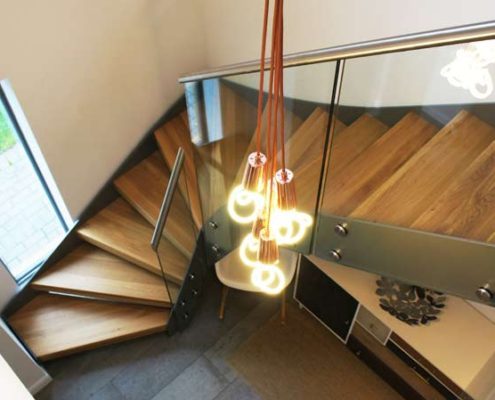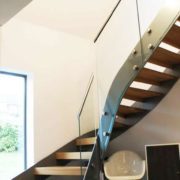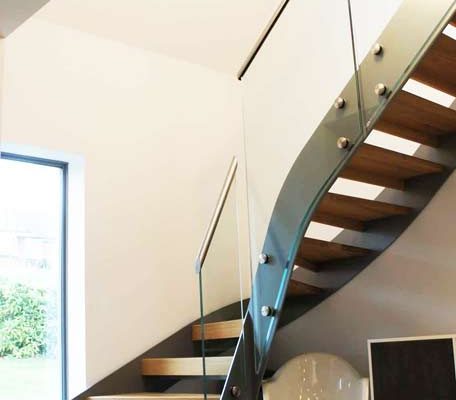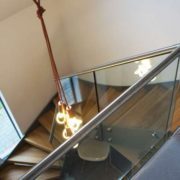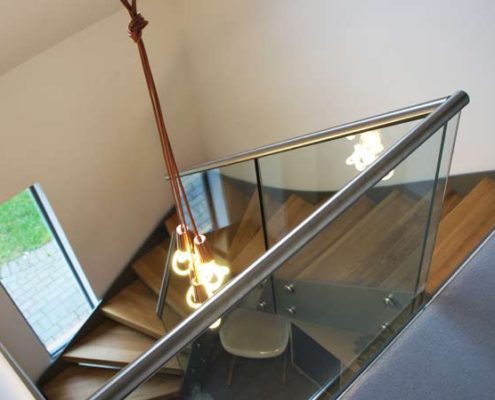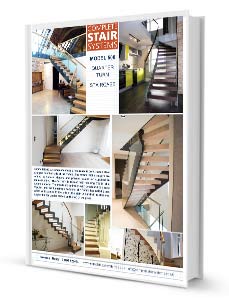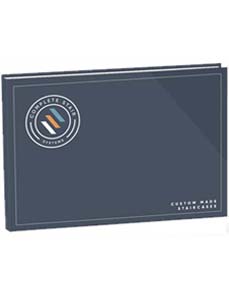Bespoke Staircase Croxley Green
Our client was refurbishing a large property in an exclusive estate in Croxley Green, Hertfordshire. The passage of light was vital to our customer and he spotted the model 500 on our website straight away.
Given the layout of the walls down stairs the staircase unusually formed a 3/4 turn. The survey noticed the walls were not square or straight so tolerance was built into the design at drawing stage. The oak treads had a small downstand at the front to reduce the riser gap and glass balustrade was fitted to the internal side topped with a stainless steel handrail.
Bespoke Staircase Croxley Green- Technical Specifications
| Floor to floor height | 2610mm |
| Risers | 13 @ 200.7mm |
| Staircase Width | 900mm |
| Staircase Stringers |
flat top and flat bottom |
| Staircase Treads | 50mm Oak |
| Balustrade Type | Frameless glass balustrade |
| Handrail | 42mm Ø Stainless Steel |
| Riser Infill |
Integrate timber down-stands |
| Finish of Steel | Powder Coated |
| Additional | Landing balustrade supplied |

