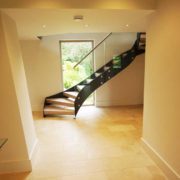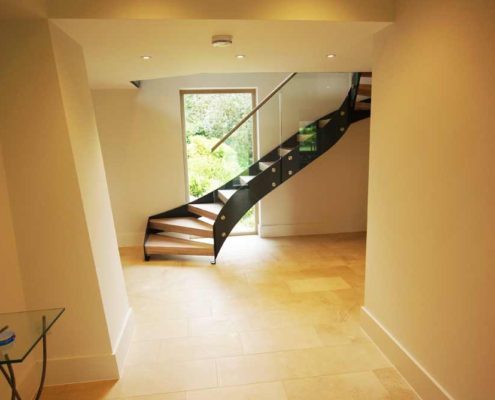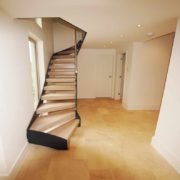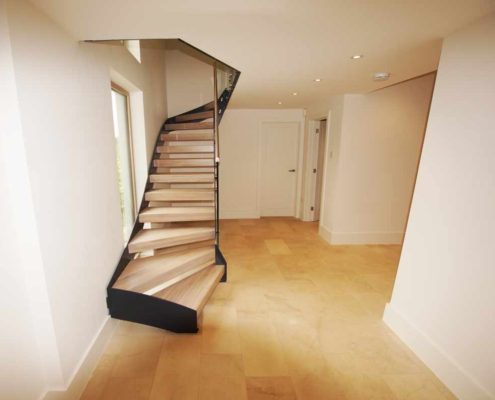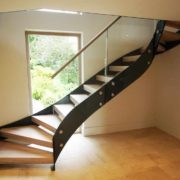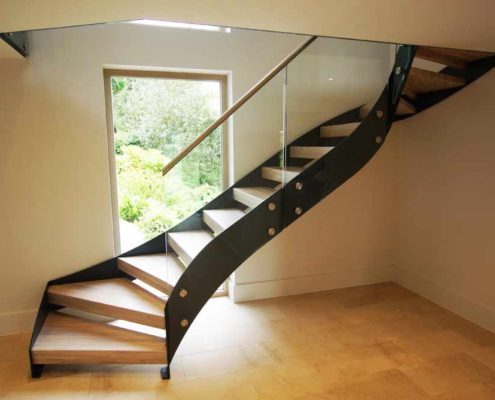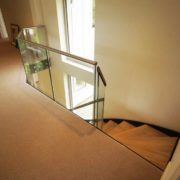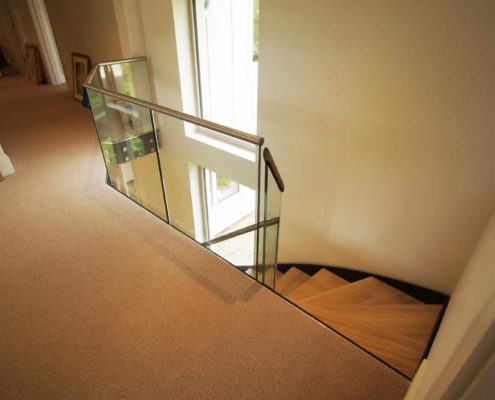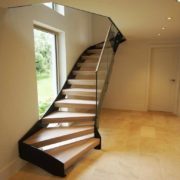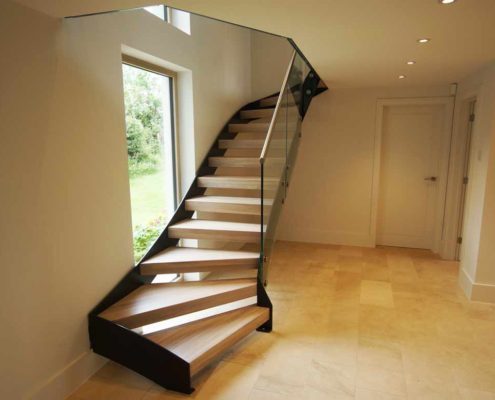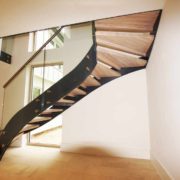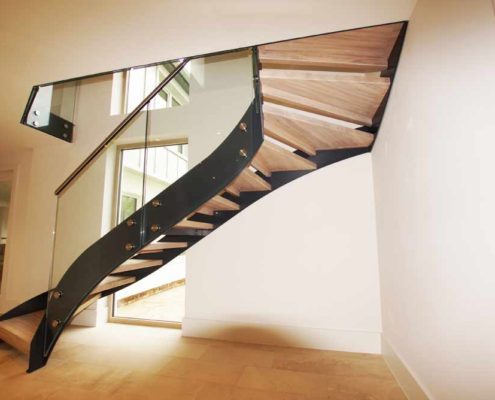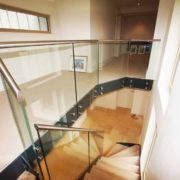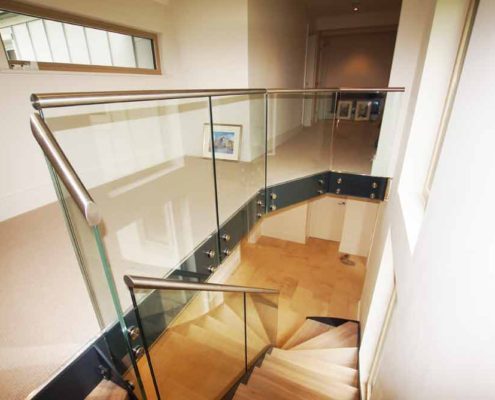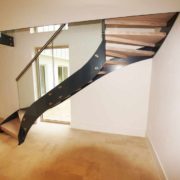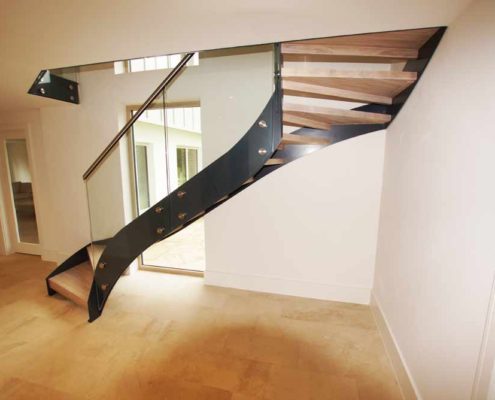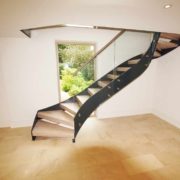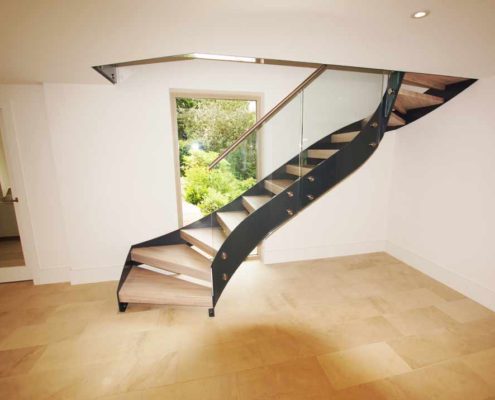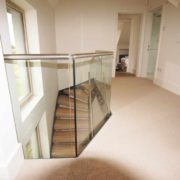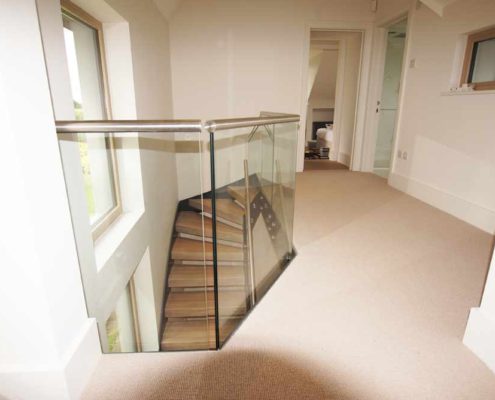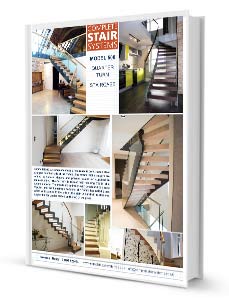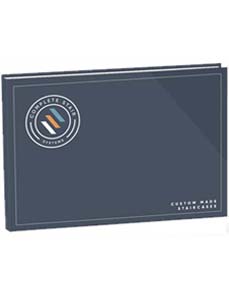Bespoke Staircase Alresford
We supplied a staircase to a customer who was undertaking an extensive refurbishment in the hills near Alresford, Hampshire. The client had a precise vision for the staircase and found a similar model on our website upon initial contact. Since the project involved refurbishing an existing structure rather than constructing a new one, the walls were neither straight nor square, necessitating built-in tolerances in the staircase design. The staircase featured 50mm oak treads with a front down stand to comply with building regulations, steel stringers, and a frameless glass balustrade on one side. Frameless glass also safeguarded the upper level, secured by bolting it to a steel apron that served as a fascia around the opening.
Bespoke Staircase Alresford - Technical Specifications
| Floor to floor height | 2610mm |
| Risers | 13 @ 200.7mm |
| Staircase Width | 900mm |
| Staircase Stringers |
flat top and flat bottom |
| Staircase Treads | 50mm Oak |
| Balustrade Type | Frameless glass balustrade |
| Handrail | 42mm Ø Stainless Steel |
| Riser Infill |
Integrate timber down-stands |
| Finish of Steel | Powder Coated – RAL 7016 |
| Additional | Landing balustrade supplied |

