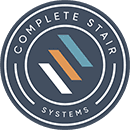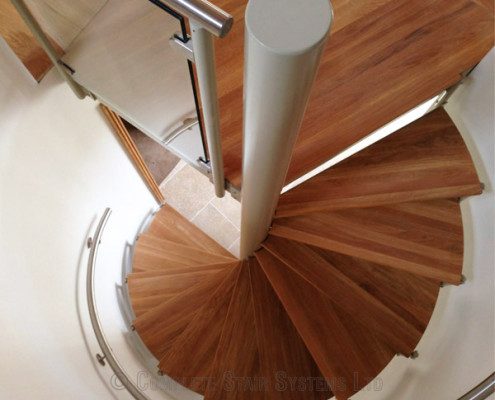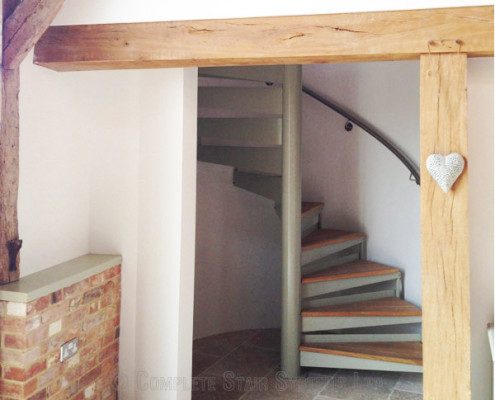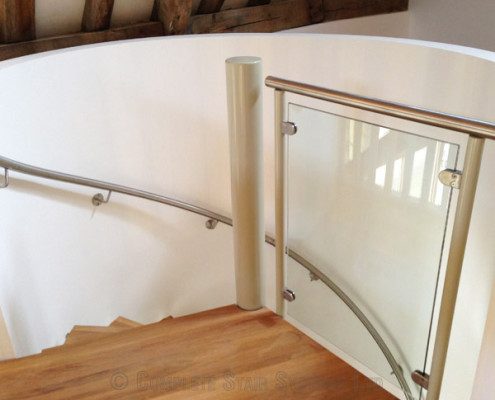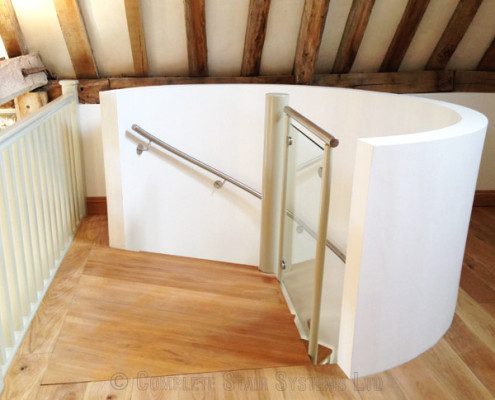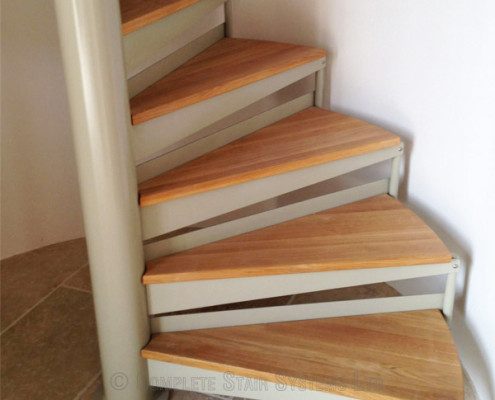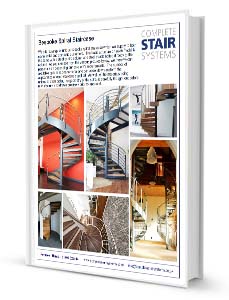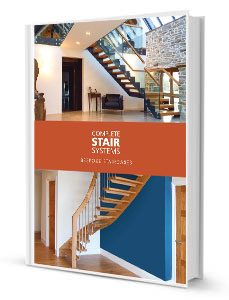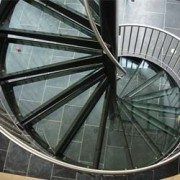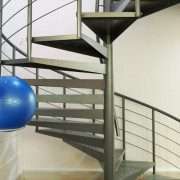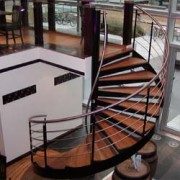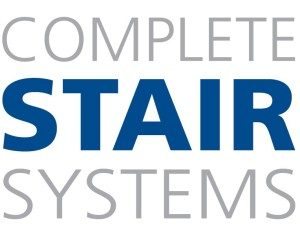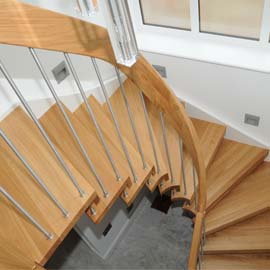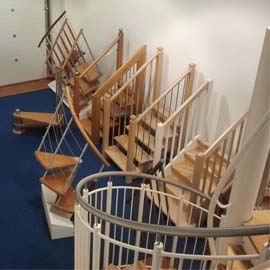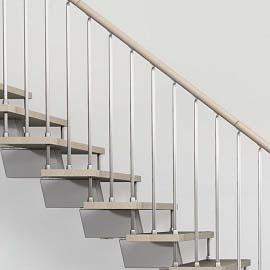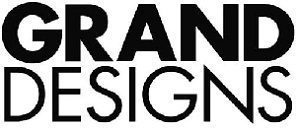Bespoke Spiral Staircase Norwich
This domestic spiral staircase was ordered and supplied direct to the end user. Our client was converting and old barn and needed access to the mezzanine level above. Space was a little tight so a spiral staircase was decided upon.
Enclosed Spiral Staircase
Oak treads were selected to match the existing Oak beams within the barn and as the spiral was to be installed within a curved wall – no balustrade infill was required. Risers were left open to maximize the passage of light but we introduced a small up-stand to the rear to comply with the 100mm gap rule.
One side of the top platform on ‘spiral staircase Norwich’ was finished with a piece of glass; maintaining the open feel, and we added a stainless steel wall handrail for safety.
The spiral structure was supplied ‘Primed’ and was painted by the customer on site.
If you would like a price a similar spiral to project ‘ Spiral Staircase Norwich’, please fill out the form below.
Bespoke Spiral Staircase Norwich- Technical Specifications
| Floor to floor height | 2570mm |
| Risers | 14 @ 183.57mm |
| Spiral Diameter | 1900mm |
| Clear Tread Width | 890mm |
| Tread Type | 30mm Oak |
| Balustrade Type | N/A – enclosed with curved wall |
| Handrail | 42,4mm Ø Stainless Steel – wall mounted |
| Riser Infill |
small steel upstand |
| Steel Finish | Supplied Primed for on site painting |
| Additional | Glass infill panel on platform |
Similar Spiral Stair Projects
Comment on Bespoke Spiral Staircase – Norwich from Complete Stair Systems
Nick Rackham
“Entry and exit point are always important but especially with this spiral. We had a sloping roof upstairs and quite a tight enclosure downstairs. As it was a bespoke structure we played with the shape of the platform and the goings (depths) of the treads to work out a solution”
